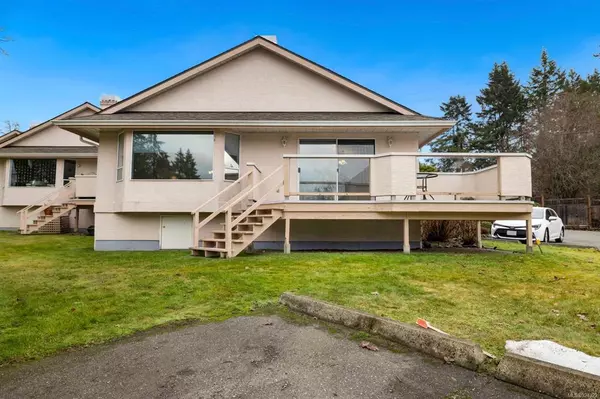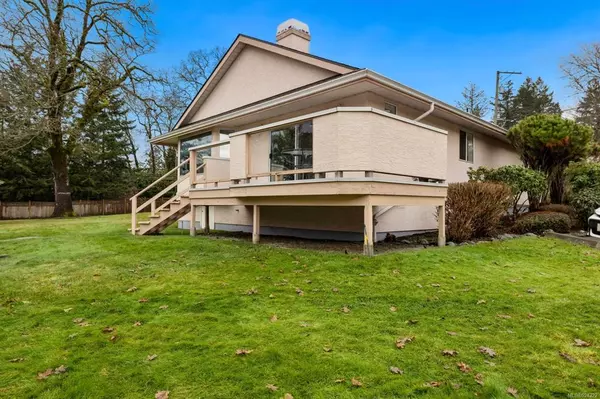For more information regarding the value of a property, please contact us for a free consultation.
5980 Jaynes Rd #4 Duncan, BC V9L 4X6
Want to know what your home might be worth? Contact us for a FREE valuation!

Our team is ready to help you sell your home for the highest possible price ASAP
Key Details
Sold Price $579,900
Property Type Townhouse
Sub Type Row/Townhouse
Listing Status Sold
Purchase Type For Sale
Square Footage 1,502 sqft
Price per Sqft $386
Subdivision Oakcrest
MLS Listing ID 924322
Sold Date 05/18/23
Style Rancher
Bedrooms 2
HOA Fees $266/mo
Rental Info Some Rentals
Year Built 1992
Annual Tax Amount $2,817
Tax Year 2022
Lot Size 1,306 Sqft
Acres 0.03
Property Description
Reduced to $579,900...and a Brand New Roof included! Welcome home, Welcome to Oakcrest. This is a wonderful community and neighbourhood. With plenty of green space, this 55 plus complex situated in North Cowichan is very desirable on many fronts. A huge south facing 21 foot deck offers plenty of Sun, the large windows and skylights provide a ton of natural warmth and light year round. As a corner unit, you will notice very little noise from anywhere and anyone. If 1502 sq feet isn’t enough room, this unit boasts a large full length crawl space with over 5 feet of height at the entrance! This well run strata allows smaller pets and has low monthly fees and plenty of parking for everyone including visitors and guests. Natural Gas Fireplace, 2 beds, 2 baths, vaulted ceilings, double gar garage, open floor plan concept and much more.
Location
Province BC
County North Cowichan, Municipality Of
Area Du East Duncan
Zoning R2 DA
Direction North
Rooms
Basement Crawl Space
Main Level Bedrooms 2
Kitchen 1
Interior
Interior Features Ceiling Fan(s), Vaulted Ceiling(s)
Heating Forced Air, Heat Recovery, Natural Gas
Cooling Other
Flooring Carpet, Hardwood, Linoleum, Tile
Fireplaces Number 1
Fireplaces Type Gas
Equipment Central Vacuum
Fireplace 1
Appliance Dishwasher, F/S/W/D, Jetted Tub, Microwave
Laundry In Unit
Exterior
Exterior Feature Balcony/Deck, Balcony/Patio, Fencing: Partial, Garden
Garage Spaces 1.0
Roof Type Fibreglass Shingle
Handicap Access Accessible Entrance, Ground Level Main Floor, No Step Entrance, Primary Bedroom on Main, Wheelchair Friendly
Parking Type Attached, Driveway, Garage, Guest
Total Parking Spaces 2
Building
Lot Description Adult-Oriented Neighbourhood
Building Description Insulation: Ceiling,Insulation: Walls,Stucco, Rancher
Faces North
Story 1
Foundation Poured Concrete
Sewer Sewer To Lot
Water Municipal
Structure Type Insulation: Ceiling,Insulation: Walls,Stucco
Others
HOA Fee Include Garbage Removal,Sewer,Water
Tax ID 017-691-699
Ownership Freehold/Strata
Pets Description Aquariums, Birds, Caged Mammals, Cats, Dogs, Number Limit, Size Limit
Read Less
Bought with RE/MAX Island Properties
GET MORE INFORMATION





