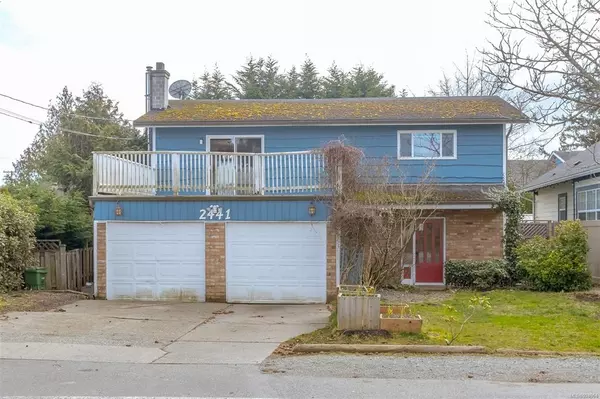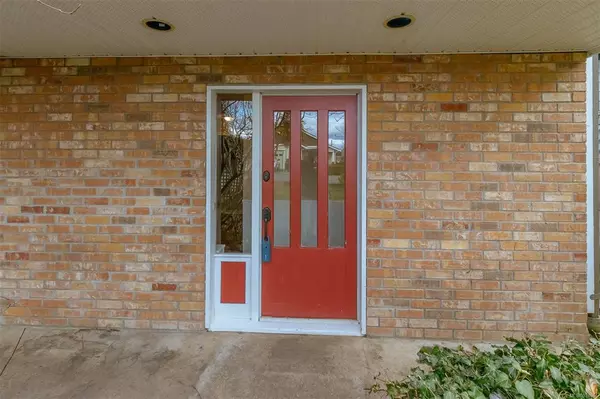For more information regarding the value of a property, please contact us for a free consultation.
2441 Amelia Ave Sidney, BC V8L 2X6
Want to know what your home might be worth? Contact us for a FREE valuation!

Our team is ready to help you sell your home for the highest possible price ASAP
Key Details
Sold Price $850,000
Property Type Single Family Home
Sub Type Single Family Detached
Listing Status Sold
Purchase Type For Sale
Square Footage 1,896 sqft
Price per Sqft $448
MLS Listing ID 924964
Sold Date 05/18/23
Style Ground Level Entry With Main Up
Bedrooms 4
Rental Info Unrestricted
Year Built 1971
Annual Tax Amount $3,535
Tax Year 2022
Lot Size 4,791 Sqft
Acres 0.11
Lot Dimensions 50 ft wide x 100 ft deep
Property Description
This is a perfect opportunity to get a good home in a great area - close to beaches and in a quiet area of Sidney. 2 bedrooms up plus 2 bedrooms down. The main level has an open living and dining area that leads out onto the large sundeck. There is a fireplace in the living room plus a gas fireplace in the family room on the lower level. 2 full bathrooms - one up and one down. Outside is a greenhouse and a detached workshop/studio that awaits your ideas. New gas furnace. There is an attached 2 car garage plus additional parking on the driveway. The home is vacant and ready for you.
Location
Province BC
County Capital Regional District
Area Si Sidney North-East
Zoning R2
Direction North
Rooms
Other Rooms Workshop
Basement Finished, Full, Walk-Out Access
Main Level Bedrooms 2
Kitchen 1
Interior
Heating Forced Air, Natural Gas, Wood
Cooling None
Flooring Basement Slab
Fireplaces Number 2
Fireplaces Type Gas, Living Room, Wood Stove
Fireplace 1
Appliance Dishwasher, F/S/W/D, Freezer
Laundry In House
Exterior
Exterior Feature Balcony/Deck, Fencing: Partial, Low Maintenance Yard
Garage Spaces 2.0
Utilities Available Cable To Lot, Electricity To Lot, Natural Gas To Lot
Roof Type Asphalt Shingle
Parking Type Attached, Driveway, Garage Double
Total Parking Spaces 2
Building
Lot Description Cleared, Easy Access, Family-Oriented Neighbourhood, Rectangular Lot
Building Description Brick,Frame Wood,Wood, Ground Level Entry With Main Up
Faces North
Foundation Poured Concrete, Slab
Sewer Sewer Connected
Water Municipal
Additional Building Potential
Structure Type Brick,Frame Wood,Wood
Others
Tax ID 007-956-371
Ownership Freehold
Acceptable Financing Purchaser To Finance
Listing Terms Purchaser To Finance
Pets Description Aquariums, Birds, Caged Mammals, Cats, Dogs
Read Less
Bought with eXp Realty
GET MORE INFORMATION





