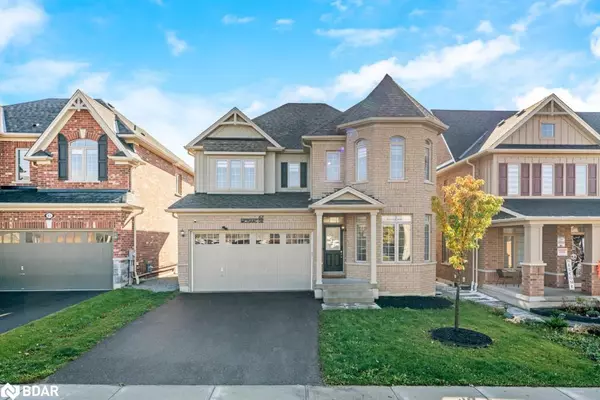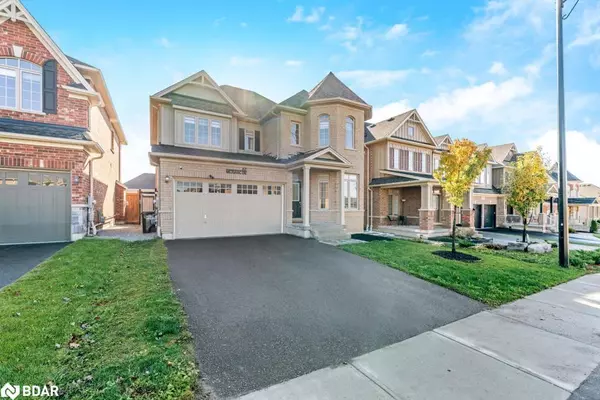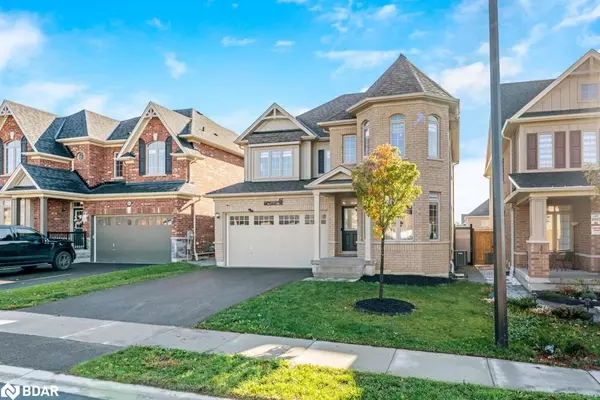For more information regarding the value of a property, please contact us for a free consultation.
67 Mcisaac Drive Springwater, ON L9X 2A2
Want to know what your home might be worth? Contact us for a FREE valuation!

Our team is ready to help you sell your home for the highest possible price ASAP
Key Details
Sold Price $1,109,000
Property Type Single Family Home
Sub Type Single Family Residence
Listing Status Sold
Purchase Type For Sale
Square Footage 2,175 sqft
Price per Sqft $509
MLS Listing ID 40401020
Sold Date 04/19/23
Style Two Story
Bedrooms 4
Full Baths 2
Half Baths 1
Abv Grd Liv Area 2,175
Originating Board Barrie
Year Built 2018
Annual Tax Amount $4,438
Property Description
Stunning detached 4 bedroom, 3 bathroom home nestled in new picturesque community built in
2018. Over $200K in upgrades. Clear blue mineral water inground pool (2022) with
pool house (bath/sink). Stone landscaping and vinyl fence complete this backyard
oasis. Upgraded kitchen (2021) with gold accents and quartz counter/backsplash.
Island sink with seating and s/s appliances. Large family room with gas fireplace
overlooks backyard. Good size bedrooms. Primary ensuite with separate tub, glass
shower, double sink, and built-in closet organizer. Includes smart home accessories
like nest thermostat, ring doorbell, and security cameras. Water softener
included! Don't delay book your showing today.
Location
Province ON
County Simcoe County
Area Springwater
Zoning R1-48
Direction Dunlop St W to Ferndale Dr N to Barrie Hill Rd to McIsaac Dr
Rooms
Other Rooms Storage, Other
Basement Full, Unfinished
Kitchen 1
Interior
Interior Features Auto Garage Door Remote(s), Wet Bar
Heating Forced Air, Natural Gas
Cooling Central Air
Fireplaces Number 1
Fireplaces Type Gas
Fireplace Yes
Window Features Window Coverings
Appliance Water Softener, Dishwasher, Dryer, Gas Stove, Microwave, Refrigerator
Laundry Upper Level
Exterior
Exterior Feature Landscaped
Parking Features Attached Garage, Garage Door Opener
Garage Spaces 2.0
Fence Full
Pool In Ground
Roof Type Shingle
Lot Frontage 41.99
Lot Depth 123.36
Garage Yes
Building
Lot Description Urban, Park, Shopping Nearby, Trails
Faces Dunlop St W to Ferndale Dr N to Barrie Hill Rd to McIsaac Dr
Foundation Concrete Perimeter
Sewer Sewer (Municipal)
Water Municipal
Architectural Style Two Story
Structure Type Brick
New Construction No
Others
Senior Community false
Tax ID 583561390
Ownership Freehold/None
Read Less
GET MORE INFORMATION





