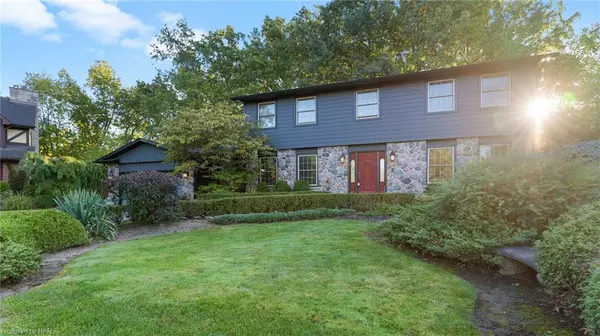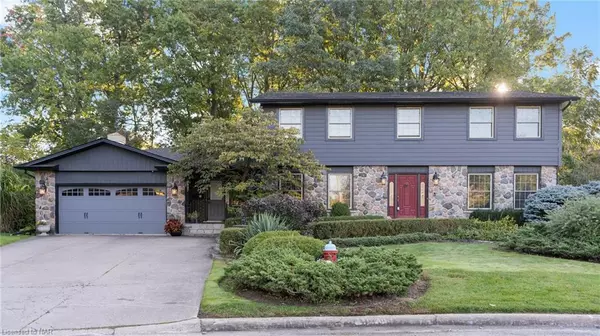For more information regarding the value of a property, please contact us for a free consultation.
7087 Mount Forest Lane Niagara Falls, ON L2J 3Z3
Want to know what your home might be worth? Contact us for a FREE valuation!

Our team is ready to help you sell your home for the highest possible price ASAP
Key Details
Sold Price $950,000
Property Type Single Family Home
Sub Type Single Family Residence
Listing Status Sold
Purchase Type For Sale
Square Footage 2,400 sqft
Price per Sqft $395
MLS Listing ID 40368175
Sold Date 02/01/23
Style Two Story
Bedrooms 5
Full Baths 2
Half Baths 2
Abv Grd Liv Area 2,400
Originating Board Niagara
Annual Tax Amount $6,090
Property Description
Generously appointed executive style two story home located in the picturesque cul-de-sac of Mount Forest exceeds all expectations. Over 2400 square feet of high-end touches, attention to detail and pride of ownership throughout. Main level showcases a thoughtfully laid out office space, dedicated laundry room as well as a sitting room with a fireplace and sliding doors to a private deck. Make your way through to the well-sized, bright kitchen and eat-in dining room. A spacious formal dining room for the entertainers offers loads of opportunities to add your final touches. Upstairs, 3 well sized bedrooms each with their own closet offer storage, functionality and elegance. Master bedroom boasts its ample space, natural light and an impressive 3 piece ensuite with high-end touches. A massive, finished basement with a rec room & fireplace, 1 well-sized bedroom and a 3 piece bathroom are ready for you to move in.
Location
Province ON
County Niagara
Area Niagara Falls
Zoning Residential
Direction MOUNTAIN RD TO WOODFIELD TO MOUNT FOREST LANE
Rooms
Other Rooms None
Basement Walk-Up Access, Full, Finished
Kitchen 1
Interior
Interior Features Central Vacuum
Heating Natural Gas
Cooling Central Air
Fireplaces Number 2
Fireplaces Type Electric, Wood Burning
Fireplace Yes
Laundry Main Level
Exterior
Exterior Feature Landscaped
Parking Features Attached Garage
Garage Spaces 2.0
View Y/N true
View Forest
Roof Type Asphalt Shing
Porch Deck
Lot Frontage 53.0
Lot Depth 97.8
Garage Yes
Building
Lot Description Urban, Irregular Lot, Ample Parking, Cul-De-Sac, Dog Park, Near Golf Course, Highway Access, Park, Place of Worship, Schools
Faces MOUNTAIN RD TO WOODFIELD TO MOUNT FOREST LANE
Foundation Unknown
Sewer Sewer (Municipal)
Water Municipal
Architectural Style Two Story
Structure Type Stone, Other
New Construction No
Schools
Elementary Schools Martha Cullimore/Mary Ward
Others
Senior Community false
Ownership Freehold/None
Read Less
GET MORE INFORMATION





