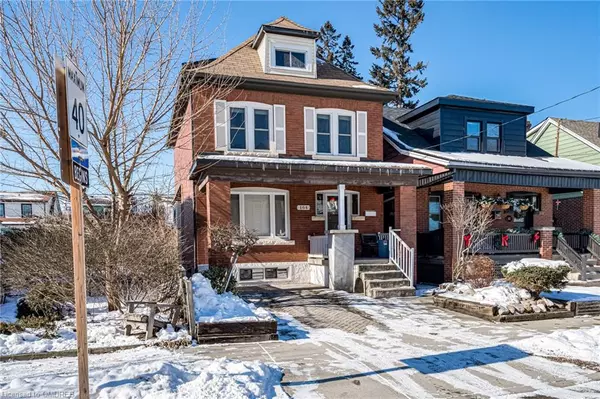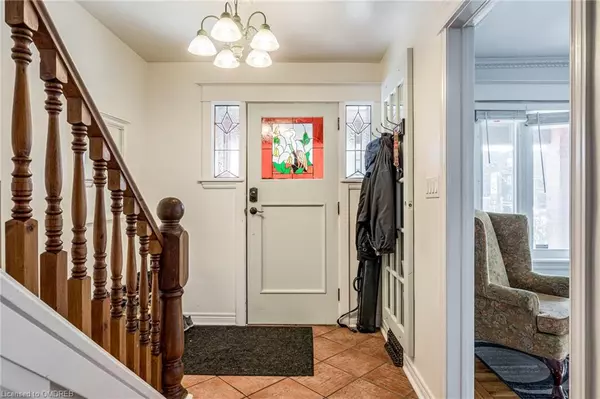For more information regarding the value of a property, please contact us for a free consultation.
164 Edgemont Street S Hamilton, ON L8K 2H9
Want to know what your home might be worth? Contact us for a FREE valuation!

Our team is ready to help you sell your home for the highest possible price ASAP
Key Details
Sold Price $607,000
Property Type Single Family Home
Sub Type Single Family Residence
Listing Status Sold
Purchase Type For Sale
Square Footage 1,497 sqft
Price per Sqft $405
MLS Listing ID 40371322
Sold Date 03/22/23
Style 2.5 Storey
Bedrooms 3
Full Baths 2
Abv Grd Liv Area 1,497
Originating Board Oakville
Year Built 1929
Annual Tax Amount $3,287
Property Description
This beautiful 3 bedroom, 2 bath home is situated in the desirable Delta neighbourhood. This character home maintains many of the charming original features such as original woodwork and trim. Enjoy the sun streaming through several stained-glass features throughout the home. The well-maintained and upgraded interior features a warm and inviting formal living space, and a large European-inspired custom kitchen overlooking the spacious yard with workshop (w/hydro). 3 spacious bedrooms, plus a bonus 3rd storey finished attic space. Partly finished basement with cantina and walk-up to the backyard awaits your imagination. With an excellent central location, this home is just moments away from great schools, the Ottawa St shopping district with boutiques and cafes, Gage Park, future LTR and transit. Don't miss out on this incredible opportunity to own a value-packed classic piece of real estate in a fantastic location.
Location
Province ON
County Hamilton
Area 22 - Hamilton Centre
Zoning Low density residential
Direction King St to Edgemount St S
Rooms
Other Rooms Shed(s)
Basement Separate Entrance, Walk-Up Access, Full, Partially Finished
Kitchen 1
Interior
Interior Features Brick & Beam, Ceiling Fan(s)
Heating Forced Air, Natural Gas
Cooling Central Air
Fireplace No
Appliance Dryer, Gas Stove, Range Hood, Refrigerator, Washer
Laundry In Basement
Exterior
Parking Features Asphalt
Fence Full
Pool None
Roof Type Asphalt Shing
Porch Porch, Enclosed
Lot Frontage 25.0
Lot Depth 100.0
Garage No
Building
Lot Description Urban, Rectangular, Park, Place of Worship, Public Parking, Public Transit, Schools, Shopping Nearby
Faces King St to Edgemount St S
Foundation Concrete Block
Sewer Sewer (Municipal)
Water Municipal
Architectural Style 2.5 Storey
Structure Type Brick
New Construction No
Schools
Elementary Schools St. John Baptist; A.M Cunningham; Memorial
High Schools Cathedral; Bernie Custis
Others
Senior Community false
Tax ID 172350068
Ownership Freehold/None
Read Less




