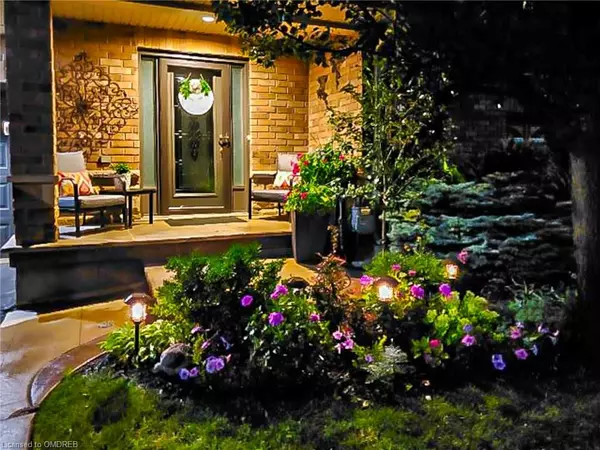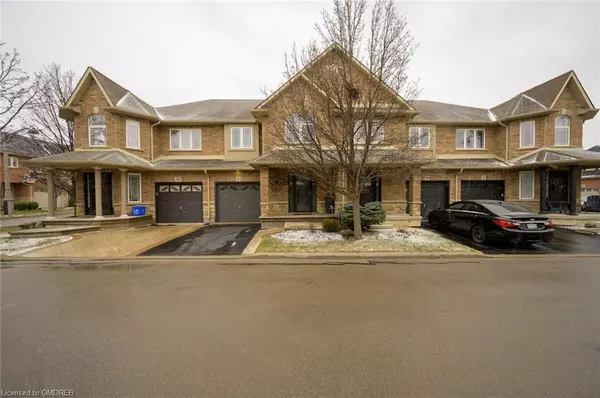For more information regarding the value of a property, please contact us for a free consultation.
8 Foxglove Lane Hamilton, ON L0R 1P0
Want to know what your home might be worth? Contact us for a FREE valuation!

Our team is ready to help you sell your home for the highest possible price ASAP
Key Details
Sold Price $840,000
Property Type Townhouse
Sub Type Row/Townhouse
Listing Status Sold
Purchase Type For Sale
Square Footage 1,735 sqft
Price per Sqft $484
MLS Listing ID 40379428
Sold Date 03/21/23
Style Two Story
Bedrooms 3
Full Baths 2
Half Baths 1
HOA Fees $87/mo
HOA Y/N Yes
Abv Grd Liv Area 2,453
Originating Board Oakville
Year Built 2009
Annual Tax Amount $4,107
Property Description
2-storey freehold townhouse 3 beds / 3 baths located in the desirable Summit Park neighbourhood in Hannon, Ontario. This home has tons of upgrades, The main floor features an open concept design, hardwood floors, bright kitchen with granite counter tops, added cupboards above fridge and microwave for added storage, under counter lighting, separate dining room, and living room with a gas fireplace. French doors take you to the private backyard and gazebo. The home is well-lit with lots of windows, allowing natural light to flow throughout. Beautiful oak Staircase takes you to the 2nd floor with a primary bedroom, a walk-in closet and 4 pc updated bathroom with glass and tile shower and large soaker tub, 2 additional large bedrooms and 4-piece bathroom complete the upstairs space. The finished basement provides additional living space, a large rec-room area, laundry, and tons of storage. This home is energy star rated, has a central vac, alarm system. Ideal location, walking distance to a public and elementary school. Easy access to the highway, this home is a great choice for families or anyone looking for a spacious and well-designed home in a great neighbourhood.
Location
Province ON
County Hamilton
Area 50 - Stoney Creek
Zoning RM3-173A
Direction Red Hill Valley Pkwy S, Exit Upper Red Hill Valley Pkwy, Take Rymal Rd E
Rooms
Basement Full, Finished
Kitchen 1
Interior
Interior Features Central Vacuum, Built-In Appliances
Heating Forced Air, Natural Gas
Cooling Central Air
Fireplace No
Exterior
Parking Features Attached Garage
Garage Spaces 1.0
Roof Type Asphalt Shing
Lot Frontage 22.0
Lot Depth 78.0
Garage Yes
Building
Lot Description Urban, Highway Access, Schools, Shopping Nearby
Faces Red Hill Valley Pkwy S, Exit Upper Red Hill Valley Pkwy, Take Rymal Rd E
Sewer Sewer (Municipal)
Water Municipal
Architectural Style Two Story
Structure Type Brick, Stone
New Construction No
Schools
Elementary Schools Shannen Koostacin, Our Lady Assump
High Schools Bishop Ryan Catholic, Saltfleet District
Others
Senior Community false
Tax ID 173851209
Ownership Freehold/None
Read Less




