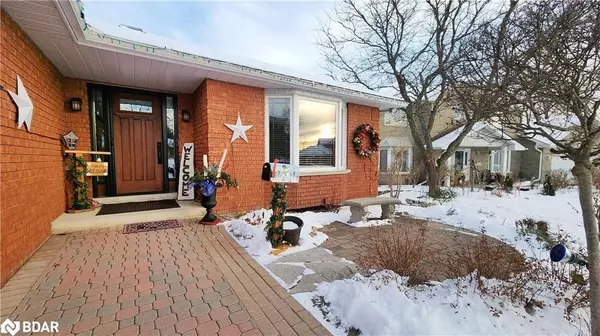For more information regarding the value of a property, please contact us for a free consultation.
13 Templeton Crescent Barrie, ON L4N 6G1
Want to know what your home might be worth? Contact us for a FREE valuation!

Our team is ready to help you sell your home for the highest possible price ASAP
Key Details
Sold Price $960,000
Property Type Single Family Home
Sub Type Single Family Residence
Listing Status Sold
Purchase Type For Sale
Square Footage 1,880 sqft
Price per Sqft $510
MLS Listing ID 40367970
Sold Date 02/08/23
Style Bungalow
Bedrooms 5
Full Baths 3
Abv Grd Liv Area 3,618
Originating Board Barrie
Year Built 1987
Annual Tax Amount $6,148
Property Description
Impressive Executive All-Brick Bungalow Nestled On A Quiet Crescent In A Family-Friendly Neighborhood! Enjoy Your Morning Coffee From The Front Patio With Views Of The Landscaped Perennial Gardens. Welcoming Main Floor With Large Foyer, Cherry Hardwood Floors And Slate Tile That Gives You A Warm And Relaxing Feeling. Surrounded With Large Windows Offering Lots Of Natural Light. It's A Perfect Place To Relax And Enjoy The Views Of The Wonderful Yard. Bright And Spacious Kitchen With Granite Counter Tops, Brand New Stove, Built-In Microwave, And Stainless Steel Appliances Plus A Walk-Out To The Elevated Deck For A BBQ Or Party. Spacious Formal Dining Room With Crown Molding And Is Perfectly Located Next To The Kitchen. 5 Generous-Sized Bedrooms Through-Out The Home With Lots Of Closet Space. Great For The Growing Family. Master Suite Has A Walk- In Closet, A Designer Ensuite With Heated Floors And A Walk Out To The Elevated Deck To Enjoy The Outdoors. Fully Finished Walk-Out Basement To A Private Terraced Backyard, Offers A Huge Recreation Room With Wood-Burning Fireplace, 3 Oversized Bedrooms, A 3-Pc Bathroom And A Walk-Out Through Patio Doors - Perfect For The Extended Family Or In-Laws. Main Floor Laundry With A Convenient Access To The Garage. Fully Fenced Private Backyard Has Plenty Of Mature Trees, Outdoor Custom Stone Fireplace, Huge Garden Shed, Landscaping With Perennials And Stone Walkways. Double Garage With Large Interlocking Driveway That Can Hold Up To 4+ Vehicles! Close To Many Amenities Like Shopping, Dining, Schools, Community Centre, Park, Public Transit, A Short Drive To Barrie's Beautiful Waterfront And An Easy Access To Hwy 400. Take A Look Today!
Location
Province ON
County Simcoe County
Area Barrie
Zoning RES
Direction Anne St N to Shirley to Templeton
Rooms
Other Rooms Shed(s)
Basement Walk-Out Access, Full, Finished
Kitchen 1
Interior
Interior Features High Speed Internet, Auto Garage Door Remote(s), Built-In Appliances, Central Vacuum
Heating Fireplace-Wood, Forced Air, Natural Gas, Radiant
Cooling Central Air
Fireplaces Number 1
Fireplaces Type Wood Burning
Fireplace Yes
Window Features Window Coverings
Appliance Water Heater, Dishwasher, Dryer, Microwave, Refrigerator, Stove, Washer
Laundry Main Level
Exterior
Exterior Feature Lawn Sprinkler System, Privacy
Parking Features Attached Garage, Garage Door Opener, Asphalt, Inside Entry, Interlock
Garage Spaces 2.0
Fence Full
Pool None
Utilities Available Cable Connected, Cell Service, Electricity Connected, Garbage/Sanitary Collection, Natural Gas Connected, Recycling Pickup, Street Lights, Phone Connected
Roof Type Asphalt Shing
Porch Deck, Patio
Lot Frontage 48.32
Lot Depth 191.08
Garage Yes
Building
Lot Description Urban, Pie Shaped Lot, Dog Park, Near Golf Course, Highway Access, Landscaped, Major Highway, Park, Place of Worship, Playground Nearby, Public Parking, Public Transit, Quiet Area, Rail Access, Regional Mall, School Bus Route, Schools, Shopping Nearby, Skiing, Trails
Faces Anne St N to Shirley to Templeton
Foundation Poured Concrete
Sewer Sewer (Municipal)
Water Municipal
Architectural Style Bungalow
Structure Type Brick
New Construction No
Schools
Elementary Schools Portage View Ps; St. Mary'S-Barrie Cs
High Schools Barrie North Ci; St. Joseph'S Catholic Hs
Others
Senior Community false
Tax ID 587680396
Ownership Freehold/None
Read Less




