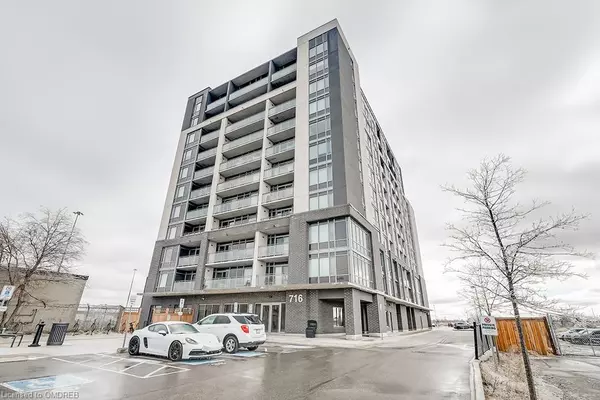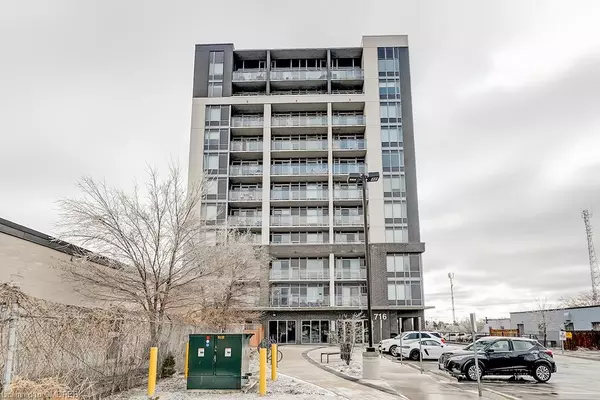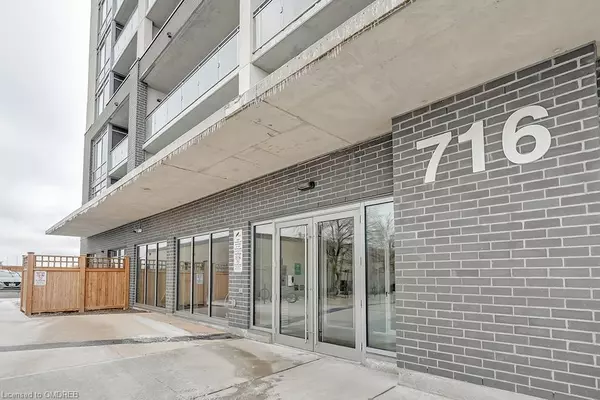For more information regarding the value of a property, please contact us for a free consultation.
716 Main Street E #511 Milton, ON L9T 3P6
Want to know what your home might be worth? Contact us for a FREE valuation!

Our team is ready to help you sell your home for the highest possible price ASAP
Key Details
Sold Price $667,000
Property Type Condo
Sub Type Condo/Apt Unit
Listing Status Sold
Purchase Type For Sale
Square Footage 1,005 sqft
Price per Sqft $663
MLS Listing ID 40378737
Sold Date 03/14/23
Style 1 Storey/Apt
Bedrooms 2
Full Baths 2
HOA Fees $518/mo
HOA Y/N Yes
Abv Grd Liv Area 1,005
Originating Board Oakville
Year Built 2019
Annual Tax Amount $2,448
Property Description
Welcome home to your chic, two-bedroom + den, two-bathroom corner suite with approximately 1005 sq. ft. recently built Jasper Condos (2019). This beautiful building is in an outstanding location where you can walk to the Milton GO Train Station, the Milton Common Shopping Mall, Real Canadian Superstore, and many restaurants. The open-concept main living areas allow you to configure your space to suit your lifestyle. With dark wide-plank laminate flooring in the hallways, kitchen, living room and dining room. Enjoy the balcony overlooking beautiful views of the escarpment. There is an abundance of natural light from the oversized wall-to-wall windows. Brand new blinds throughout. In-suite laundry with a stacked washer and dryer is the ultimate convenience. Your spacious master suite offers quality broadloom, an extra-large window with wide-slat blinds, a large walk-in closet, and a contemporary 4-piece ensuite bathroom. The sizeable second bedroom also has a large window and a walk-in closet and is mere steps from the chic 3-piece main bathroom with an oversized shower with sliding glass doors. You also have one surface parking spot and a storage locker. Building amenities include rooftop deck/garden, guest suites, a party/meeting room, exercise room and plenty of visitor parking.
Location
Province ON
County Halton
Area 2 - Milton
Zoning UGC-MU*210
Direction Main Street/Thompson Road
Rooms
Kitchen 1
Interior
Interior Features Other
Heating Forced Air
Cooling Central Air
Fireplace No
Laundry In-Suite
Exterior
Roof Type Flat
Porch Open
Garage No
Building
Lot Description Urban, Arts Centre, Library, Major Highway, Place of Worship, Public Transit, Rec./Community Centre, Schools, Shopping Nearby
Faces Main Street/Thompson Road
Sewer Sewer (Municipal)
Water Municipal
Architectural Style 1 Storey/Apt
Structure Type Brick, Block
New Construction No
Others
HOA Fee Include Insurance,Common Elements,Heat,Water
Senior Community false
Tax ID 260290151
Ownership Condominium
Read Less




