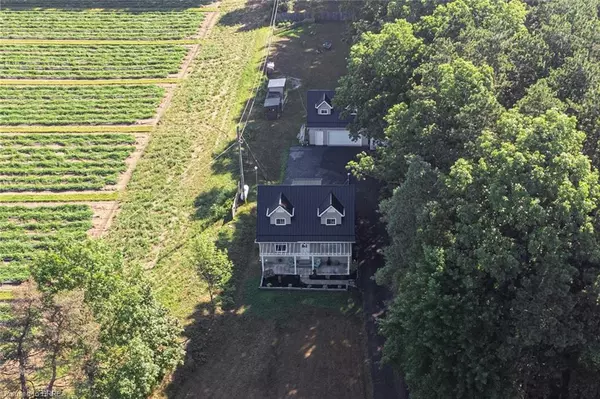For more information regarding the value of a property, please contact us for a free consultation.
1152 East Quarterline Road Langton, ON N0E 1G0
Want to know what your home might be worth? Contact us for a FREE valuation!

Our team is ready to help you sell your home for the highest possible price ASAP
Key Details
Sold Price $630,000
Property Type Single Family Home
Sub Type Single Family Residence
Listing Status Sold
Purchase Type For Sale
Square Footage 1,395 sqft
Price per Sqft $451
MLS Listing ID 40362990
Sold Date 04/05/23
Style 1.5 Storey
Bedrooms 2
Full Baths 2
Abv Grd Liv Area 1,395
Originating Board Brantford
Year Built 2009
Annual Tax Amount $3,007
Property Description
PRIVATE MORTGAGE AVAILABLE. LOWER RATES THAN THE BANKS. Welcome to 1152 East Quarterline Road. This beautiful 2 bed, 2 bath home sits on over a half acre of property, is located just steps away from trails and is just a short drive to the lake. Featuring a mix of modern accents with a cottage feel, you will love the large open kitchen, great room with wood burning fireplace and the convenience of the main floor laundry. Upstairs you will find 2 great sized bedrooms and a 4 pc bathroom. Relax and enjoy the peace and quiet after a long day on your rear deck. Whether you're cooking on the Bbq or sitting around the fire table, you will never worry about running out of fuel because gas lines have already been installed for both. The gas heated over sized double car garage is perfect for hobbyists and with a finished loft above the possibilities are endless. New steel roof, furnace, eavestrough and asphalt chip driveway all in 2021.
Location
Province ON
County Norfolk
Area North Walsingham
Zoning A
Direction Norfolk HWY 24 then north on East Quarterline Walsingham or Norfolk 59 East on Concession Rd 7 then north on East Quarterline Walsingham
Rooms
Basement Crawl Space, Unfinished
Kitchen 1
Interior
Interior Features Air Exchanger, Auto Garage Door Remote(s), Built-In Appliances, Ceiling Fan(s)
Heating Forced Air-Propane
Cooling Central Air
Fireplaces Number 1
Fireplaces Type Wood Burning
Fireplace Yes
Appliance Built-in Microwave, Dishwasher, Dryer, Refrigerator, Stove, Washer
Laundry Main Level
Exterior
Garage Detached Garage, Garage Door Opener
Garage Spaces 2.0
Waterfront No
Waterfront Description Lake/Pond
Roof Type Metal
Lot Frontage 66.0
Lot Depth 365.0
Parking Type Detached Garage, Garage Door Opener
Garage Yes
Building
Lot Description Urban, Ample Parking, Greenbelt, Landscaped, Marina
Faces Norfolk HWY 24 then north on East Quarterline Walsingham or Norfolk 59 East on Concession Rd 7 then north on East Quarterline Walsingham
Foundation Concrete Perimeter
Sewer Septic Tank
Water Well
Architectural Style 1.5 Storey
Structure Type Vinyl Siding
New Construction No
Others
Senior Community false
Tax ID 501300169
Ownership Freehold/None
Read Less
GET MORE INFORMATION





