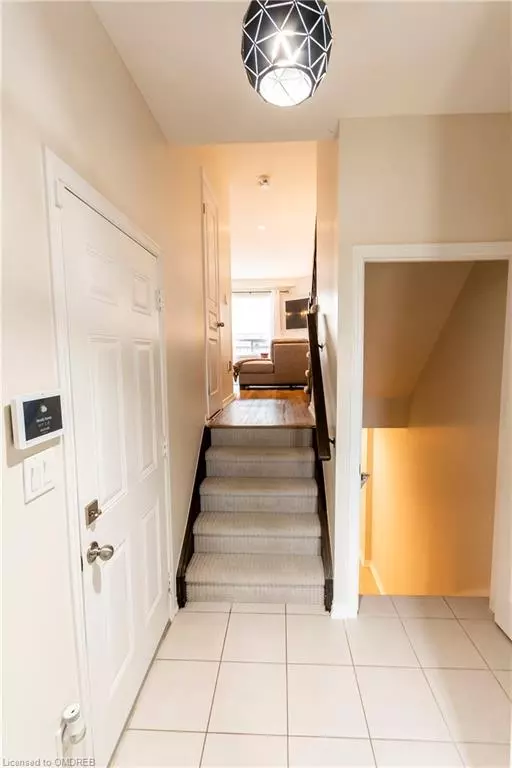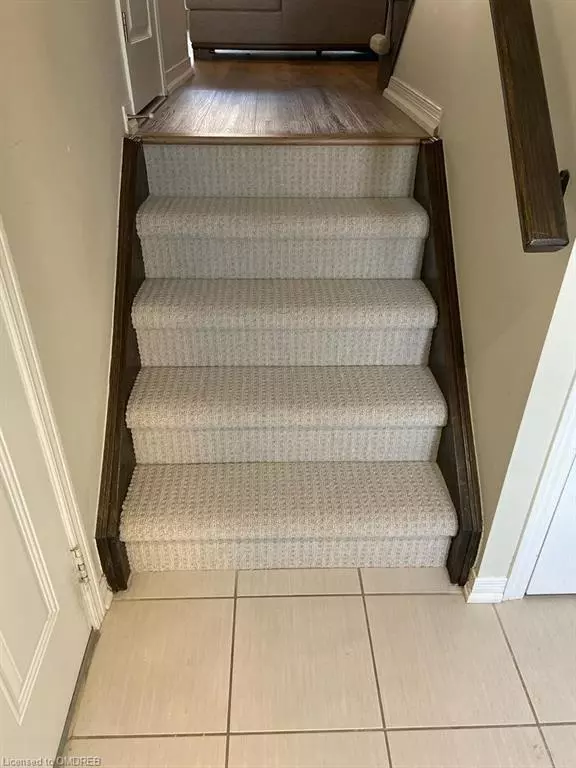For more information regarding the value of a property, please contact us for a free consultation.
170 Palacebeach Trail #13 Hamilton, ON L8E 0H2
Want to know what your home might be worth? Contact us for a FREE valuation!

Our team is ready to help you sell your home for the highest possible price ASAP
Key Details
Sold Price $780,000
Property Type Townhouse
Sub Type Row/Townhouse
Listing Status Sold
Purchase Type For Sale
Square Footage 1,420 sqft
Price per Sqft $549
MLS Listing ID 40376478
Sold Date 03/17/23
Style Two Story
Bedrooms 3
Full Baths 3
Half Baths 1
HOA Y/N Yes
Abv Grd Liv Area 2,020
Originating Board Oakville
Year Built 2012
Annual Tax Amount $3,890
Property Description
Welcome to 170 Palacebeach Trail #13! This Charming & Beautifully Renovated 3 Bedroom, 4 Washroom Townhome Is Located In One Of The Most Sought After Lakeside Communities In Stoney Creek. This Property Features An Open Concept Floor Plan, New Laminate Flooring Throughout, A Fully Renovated Basement And Has Been Freshly Painted From Top To Bottom. The Open Concept Living Room And Kitchen Provide Functionality And Create The Perfect Space For Entertaining Family And Friends. The Large Open Concept Kitchen Features Granite Countertops, A Large Centre Island Providing Additional Seating, Extended Kitchen Cupboards With A Built-In Wine Rack And Under Counter Lighting. Relax And Unwind In The Large Primary Bedroom That Provides A 3 Piece Ensuite And Fairly-Sized Walk-In Closet. The Second Floor Also Features Spacious 2nd And 3rd Bedrooms And A Convenient 2nd Floor Laundry Room With A Tub & Built-In Cupboards. Friends And Family Will Enjoy The Professionally Finished Basement (Renovated With A Building Permit) Boasting A Marble 3 Piece Glass Shower, Pot Lights And Quality Laminate Flooring. The Low Maintenace Backyard Features A Multi-Level, Custom Deck With Built In Seating and Storage, Perfect For Summer BBQ's And Lounging In The Sun. Don't Miss Out On This Beautiful And Well-Cared For Family Home.
Location
Province ON
County Hamilton
Area 51 - Stoney Creek
Zoning RM2-28
Direction North Service Rd To Dartmouth Gate
Rooms
Basement Full, Finished
Kitchen 1
Interior
Interior Features Other
Heating Forced Air, Natural Gas
Cooling Central Air
Fireplaces Number 1
Fireplaces Type Gas
Fireplace Yes
Window Features Window Coverings
Appliance Built-in Microwave, Dishwasher, Dryer, Refrigerator, Washer
Exterior
Parking Features Attached Garage, Garage Door Opener, Built-In
Garage Spaces 1.0
Waterfront Description Lake/Pond
Roof Type Asphalt Shing
Porch Deck
Lot Frontage 20.51
Lot Depth 82.35
Garage Yes
Building
Lot Description Urban, Beach, Greenbelt, Marina
Faces North Service Rd To Dartmouth Gate
Sewer Sewer (Municipal)
Water Municipal
Architectural Style Two Story
Structure Type Brick, Vinyl Siding
New Construction No
Others
HOA Fee Include Maintenance Grounds,Snow Removal, Road Fee
Senior Community false
Ownership Freehold/None
Read Less




