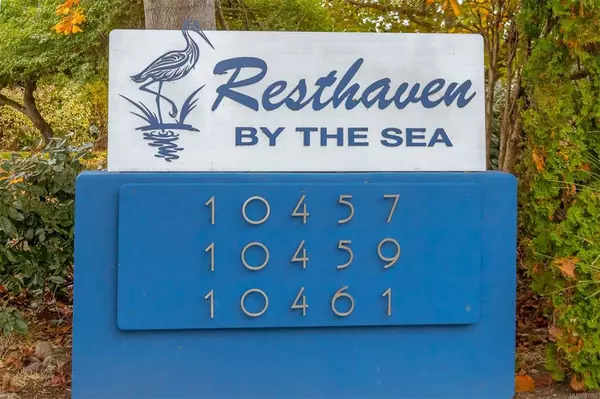For more information regarding the value of a property, please contact us for a free consultation.
10461 Resthaven Dr #306 Sidney, BC V8L 3H6
Want to know what your home might be worth? Contact us for a FREE valuation!

Our team is ready to help you sell your home for the highest possible price ASAP
Key Details
Sold Price $815,000
Property Type Condo
Sub Type Condo Apartment
Listing Status Sold
Purchase Type For Sale
Square Footage 1,585 sqft
Price per Sqft $514
Subdivision Resthaven By The Sea
MLS Listing ID 927072
Sold Date 05/16/23
Style Condo
Bedrooms 2
HOA Fees $721/mo
Rental Info Some Rentals
Year Built 1983
Annual Tax Amount $2,546
Tax Year 2022
Lot Size 1,742 Sqft
Acres 0.04
Property Description
Wonderful top floor penthouse unit offering stunning views over Tsehum Harbour. Living area is 1585 sq ft and is spread over 2 levels. The main level features the huge living/dining area with a vaulted ceiling and floor to ceiling windows. You can enjoy the views from the inside or from the large wrap around deck. The kitchen has wood cabinetry and an eating area. On the lower level you have 2 bedrooms and 2 baths - with the primary BR having a walk in closet and 4 pce ensuite. Both bedrooms have access to a large private deck. New floor coverings throughout. As an owner you have access to the pool, hot tub, gym, workshop and common room. Storage locker and secure parking spot. All this is minutes from Sidney, the BC Ferries and Airport.
Location
Province BC
County Capital Regional District
Area Si Sidney North-East
Zoning Res
Direction Northwest
Rooms
Other Rooms Workshop
Basement None
Kitchen 1
Interior
Interior Features Dining/Living Combo, Eating Area, Vaulted Ceiling(s)
Heating Baseboard, Electric
Cooling None
Flooring Carpet, Hardwood
Fireplaces Number 1
Fireplaces Type Electric, Living Room
Fireplace 1
Window Features Blinds,Insulated Windows,Skylight(s)
Appliance Dishwasher, F/S/W/D
Laundry Common Area
Exterior
Exterior Feature Balcony/Patio, Swimming Pool, Tennis Court(s)
Amenities Available Clubhouse, Common Area, Elevator(s), Fitness Centre, Pool: Indoor, Recreation Facilities, Recreation Room, Spa/Hot Tub
Waterfront 1
Waterfront Description Ocean
View Y/N 1
View Ocean
Roof Type Asphalt Torch On
Handicap Access Accessible Entrance, No Step Entrance
Parking Type Guest, Underground
Total Parking Spaces 1
Building
Lot Description Adult-Oriented Neighbourhood, Central Location, Easy Access, Marina Nearby, Recreation Nearby, Shopping Nearby, Sidewalk
Building Description Frame Wood,Insulation: Ceiling,Insulation: Walls,Stucco,Wood, Condo
Faces Northwest
Story 4
Foundation Poured Concrete
Sewer Sewer To Lot
Water Municipal
Architectural Style West Coast
Additional Building None
Structure Type Frame Wood,Insulation: Ceiling,Insulation: Walls,Stucco,Wood
Others
HOA Fee Include Garbage Removal,Hot Water,Insurance,Maintenance Grounds,Property Management,Water
Tax ID 000-114-201
Ownership Freehold/Strata
Acceptable Financing Purchaser To Finance
Listing Terms Purchaser To Finance
Pets Description Aquariums, Birds
Read Less
Bought with eXp Realty
GET MORE INFORMATION





