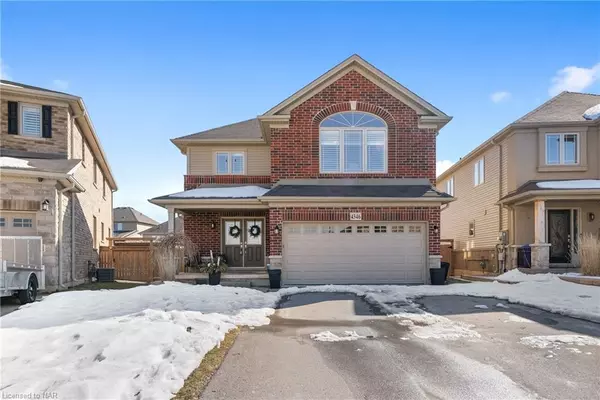For more information regarding the value of a property, please contact us for a free consultation.
4346 Dennis Avenue Beamsville, ON L3J 1N4
Want to know what your home might be worth? Contact us for a FREE valuation!

Our team is ready to help you sell your home for the highest possible price ASAP
Key Details
Sold Price $1,050,000
Property Type Single Family Home
Sub Type Single Family Residence
Listing Status Sold
Purchase Type For Sale
Square Footage 2,413 sqft
Price per Sqft $435
MLS Listing ID 40383516
Sold Date 03/20/23
Style Two Story
Bedrooms 4
Full Baths 3
Half Baths 1
Abv Grd Liv Area 2,413
Originating Board Niagara
Year Built 2015
Annual Tax Amount $6,258
Property Description
Are you ready for your dream home? Then look no further than 4346 Dennis Avenue, a beautifully designed 2 story home located in a newer developed Beamsville neighbourhood on a quiet street. This 4 bedroom, 4 bathroom home with a fully finished basement has much to offer any interested buyer. From a bright and open concept kitchen, equipped with stainless steel appliances, quartz countertops, and large island for entertaining, to an oasis of a backyard with an inground pool, this home is sure to impress. Located in Ontario’s world renowned wine country, you are a stone's throw away from award winning wineries, breweries and restaurants. Nearby the lake, hiking trails on the escarpment and close to all the necessary amenities you have everything you need at your fingertips. With exquisite curb appeal and meticulous attention to detail on all the home finishes, this turn-key home will not last long!
Location
Province ON
County Niagara
Area Lincoln
Zoning RD
Direction OFF CONCORD AVE.
Rooms
Basement Full, Finished
Kitchen 1
Interior
Interior Features Other
Heating Forced Air, Natural Gas
Cooling Central Air
Fireplace No
Appliance Dishwasher, Dryer, Refrigerator, Stove, Washer
Exterior
Garage Attached Garage
Garage Spaces 2.0
Pool In Ground
Waterfront No
Roof Type Asphalt Shing
Lot Frontage 31.3
Lot Depth 109.26
Parking Type Attached Garage
Garage Yes
Building
Lot Description Urban, Pie Shaped Lot, Highway Access, Park, Place of Worship, Quiet Area, Schools, Other
Faces OFF CONCORD AVE.
Foundation Poured Concrete
Sewer Sewer (Municipal)
Water Municipal
Architectural Style Two Story
Structure Type Brick Front, Vinyl Siding
New Construction No
Others
Senior Community false
Tax ID 460981230
Ownership Freehold/None
Read Less
GET MORE INFORMATION





