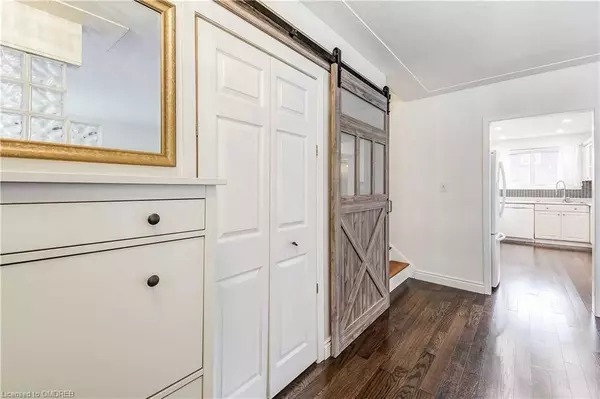For more information regarding the value of a property, please contact us for a free consultation.
203 Tuxedo Avenue S Hamilton, ON L8K 2S3
Want to know what your home might be worth? Contact us for a FREE valuation!

Our team is ready to help you sell your home for the highest possible price ASAP
Key Details
Sold Price $800,000
Property Type Single Family Home
Sub Type Single Family Residence
Listing Status Sold
Purchase Type For Sale
Square Footage 1,936 sqft
Price per Sqft $413
MLS Listing ID 40365763
Sold Date 03/20/23
Style Sidesplit
Bedrooms 3
Full Baths 2
Half Baths 1
Abv Grd Liv Area 2,205
Originating Board Oakville
Year Built 1962
Annual Tax Amount $4,358
Property Description
Nestled At The End Of A Quiet Cul De Sac With The Beautiful Niagara Escarpment As Its Backdrop, This 3 BR 3Bath Sidesplit Has A Total Sq Ft Of Over 2500 sq ft, Including The Basement. Located In The Sought After Delta East Neighbourhood, It's in Walking Distance To Popular AM Cunningham Elementary FI School, Gage Park, Escarpment Rail (Hiking) Trails, Trendy Ottawa Street, Kings Forest Golf Course And Much More! The Bright, Open-Concept Main Level Features: Engineered Hardwood Floors (2019) Throughout; An Oversized Barn Door Leading To The Lower Level; A Large Bay Window In The Living Room; And A Spacious Kitchen With A Quartz Counter Island (2019), Gas Stove, And Glass Backsplash. The Lower Level Boasts A Family Room; 2 pc & 4 pc Bath; Open-Concept Office; Separate Back Entrance; And Large Windows. This Level Was Previously Used As An Actual In-Law Suite With A Kitchen. Three Bedrooms And A 4 PC Bath Can Be Found On The Second Level, Which Has Hardwood Floors Throughout. The Generous Size Principal Bedroom Has Ensuite Privileges. The Basement Is Partially Finished With A Cozy Rec Room, Featuring A Full Brick Wall And Gas Fireplace. The Ample Sized Furnace / Laundry Room Offers Lots Of Storage. The Front Yard Features A Lovely, Professionally Landscaped, Private Patio Overlooking Gorgeous And Mature Perennial Gardens. Double-Wide Driveway With Parking For 4 Cars. In the Backyard, A Stone Patio leads to a 2-Level (Trex) Composite Deck, Shed, Cabana and Perennial Gardens. This Home Was Built In Approximately 1962, Much Later Than Many Of The Homes Below Hamilton Mountain. AC (2021), Furnace (2014)
Location
Province ON
County Hamilton
Area 22 - Hamilton Centre
Zoning Residential
Direction West on King St E from Red Hill Valley, North On Huxley Av S To Monterey, Right on Monterey, Right on Tuxedo Ave S.
Rooms
Other Rooms Gazebo, Shed(s)
Basement Separate Entrance, Walk-Out Access, Partial, Partially Finished
Kitchen 1
Interior
Interior Features Central Vacuum, Ceiling Fan(s)
Heating Forced Air, Natural Gas
Cooling Central Air
Fireplaces Number 1
Fireplaces Type Gas, Recreation Room
Fireplace Yes
Window Features Window Coverings
Appliance Dishwasher, Dryer, Gas Stove, Range Hood, Refrigerator, Washer
Laundry In Basement
Exterior
Parking Features Concrete
Roof Type Asphalt Shing
Lot Frontage 39.91
Lot Depth 107.0
Garage No
Building
Lot Description Urban, Cul-De-Sac, Near Golf Course, Greenbelt, Highway Access, Hospital, Landscaped, Library, Park, Place of Worship, Public Transit, Quiet Area, Rec./Community Centre, Regional Mall, Schools, Shopping Nearby, Trails
Faces West on King St E from Red Hill Valley, North On Huxley Av S To Monterey, Right on Monterey, Right on Tuxedo Ave S.
Foundation Block
Sewer Sewer (Municipal)
Water Municipal
Architectural Style Sidesplit
Structure Type Brick, Stone
New Construction No
Schools
Elementary Schools Am Cunningham And (Fi) Elementary &St. John The Baptist Catholic Elementary School
Others
Senior Community false
Ownership Freehold/None
Read Less




