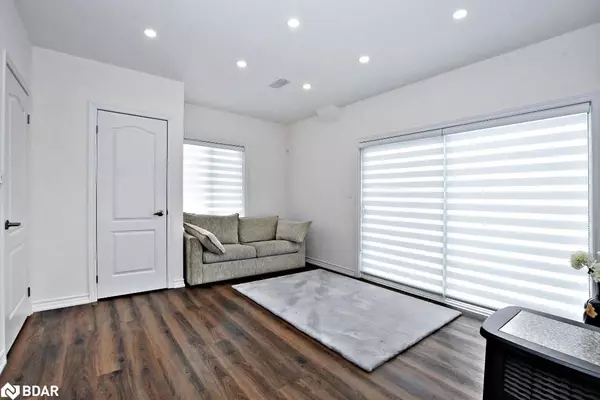For more information regarding the value of a property, please contact us for a free consultation.
52 High Tide Drive Wasaga Beach, ON L9Z 2X2
Want to know what your home might be worth? Contact us for a FREE valuation!

Our team is ready to help you sell your home for the highest possible price ASAP
Key Details
Sold Price $688,000
Property Type Townhouse
Sub Type Row/Townhouse
Listing Status Sold
Purchase Type For Sale
Square Footage 1,887 sqft
Price per Sqft $364
MLS Listing ID 40373979
Sold Date 03/04/23
Style 3 Storey
Bedrooms 4
Full Baths 2
Half Baths 2
Abv Grd Liv Area 1,887
Originating Board Barrie
Year Built 2020
Annual Tax Amount $3,067
Property Description
Experience Luxury Beach-Side Living In This Stunning 4 Bedroom, 4 Bathroom Corner Townhouse Located In Desirable Wasaga Beach! With 1,887 Sq. Ft. Of Living Space, This 3-Year-Old Home Boasts A Spacious Layout And Upgraded Kitchen. The Ground Level 4th Bedroom, Perfect For An Office Or Extended Family, Adds Versatility To This Already Impressive Property. Don't Miss Out On The Opportunity To Make This Lovely Home Yours Today! This Property Faces A Park, Steps From Kids Playground, Has A Large Covered Deck, A 2-Car Garage With A Door Opener. Upper Level Laundry W/Front Load Washer & Dryer.
Location
Province ON
County Simcoe County
Area Wasaga Beach
Zoning R3-34
Direction River Rd W / Village Gate Dr / Dunes Dr / High Tide Dr
Rooms
Basement None
Kitchen 1
Interior
Interior Features None
Heating Forced Air, Natural Gas
Cooling Central Air
Fireplace No
Window Features Window Coverings
Appliance Dryer, Washer
Laundry Upper Level
Exterior
Garage Attached Garage, Garage Door Opener
Garage Spaces 2.0
Waterfront No
Roof Type Asphalt Shing
Lot Frontage 29.95
Lot Depth 89.8
Parking Type Attached Garage, Garage Door Opener
Garage Yes
Building
Lot Description Urban, Beach, Dog Park, Near Golf Course, Park, Ravine, Schools, Trails
Faces River Rd W / Village Gate Dr / Dunes Dr / High Tide Dr
Foundation Concrete Perimeter
Sewer Sewer (Municipal)
Water Municipal
Architectural Style 3 Storey
Structure Type Brick, Vinyl Siding
New Construction No
Others
HOA Fee Include Garbage & Snow Removal.
Senior Community false
Tax ID 583340704
Ownership Freehold/None
Read Less
GET MORE INFORMATION





