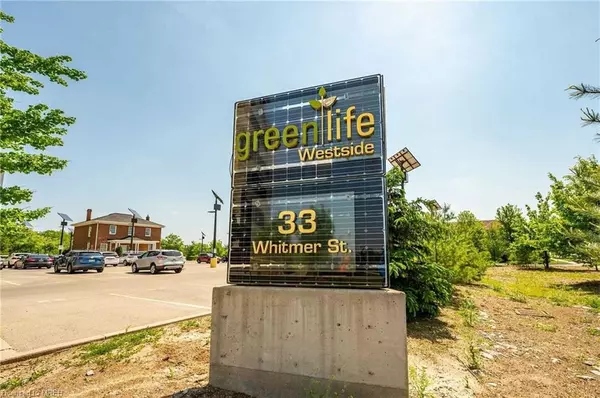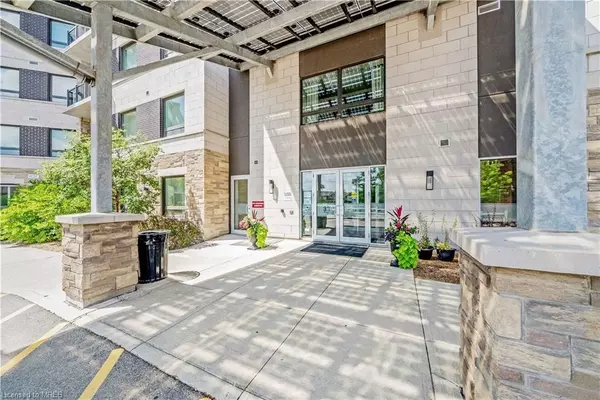For more information regarding the value of a property, please contact us for a free consultation.
33 Whitmer Street #523 Milton, ON L9T 8P9
Want to know what your home might be worth? Contact us for a FREE valuation!

Our team is ready to help you sell your home for the highest possible price ASAP
Key Details
Sold Price $795,000
Property Type Condo
Sub Type Condo/Apt Unit
Listing Status Sold
Purchase Type For Sale
Square Footage 1,122 sqft
Price per Sqft $708
MLS Listing ID 40392274
Sold Date 04/19/23
Style 1 Storey/Apt
Bedrooms 2
Full Baths 2
HOA Fees $297/mo
HOA Y/N Yes
Abv Grd Liv Area 1,122
Originating Board Mississauga
Annual Tax Amount $2,800
Property Description
Welcome To This Spacious & Beautifully Updated 1122 Sq Ft Greenlife Westside Condo With Wonderful Escarpment Views. This Highly Sought After Environmentally Friendly Condo Is Within A Short Walk Of Downtown Milton's Shops And Restaurants. The Building Has Geothermal Heating, Solar Panels, Triple Pane Glass Windows, And Extra Soundproofing Between Units Allowing Less Heat Loss And Less Noise. Not To Mention One Of The Lowest Per Sq Ft Maintenance Fees Around. In 2022 The Kitchen Has Been Tastefully Updated With Modern Two-Tone Cabinets, Quartz Counters, And New Flooring Throughout. This Wonderful Unit Has A Generous Open Living Space, 9 Ft Ceilings, 2 Spacious Bedrooms, 2 Full Baths, Custom Blinds, And Lots Of Closet Space. Don't Miss Out On This Very Well-Maintained, Highly Desirable Condo That Has A Warm And Friendly Atmosphere That Makes It Home. Whether You Want To Join In On Euchre Night, Poker Night, Or Weekly Free Yoga Classes. It Is Truly A Place You Can Be Proud To Call Home!
Additional Parking Is Currently Available For A Small Monthly Fee.
Location
Province ON
County Halton
Area 2 - Milton
Zoning residential
Direction Main St W to Whitmer Street
Rooms
Kitchen 1
Interior
Interior Features Auto Garage Door Remote(s), Ceiling Fan(s), Elevator
Heating Forced Air, Geothermal
Cooling Central Air
Fireplace No
Appliance Water Heater, Built-in Microwave, Dishwasher, Dryer, Refrigerator, Stove, Washer
Laundry In-Suite
Exterior
Parking Features Garage Door Opener
Garage Spaces 1.0
View Y/N true
Roof Type Flat
Porch Open
Garage Yes
Building
Lot Description Urban, Hospital, Public Transit, Rec./Community Centre, View from Escarpment
Faces Main St W to Whitmer Street
Sewer Sewer (Municipal)
Water Other
Architectural Style 1 Storey/Apt
Structure Type Brick, Stone
New Construction No
Others
HOA Fee Include Water
Senior Community false
Tax ID 259380184
Ownership Condominium
Read Less




