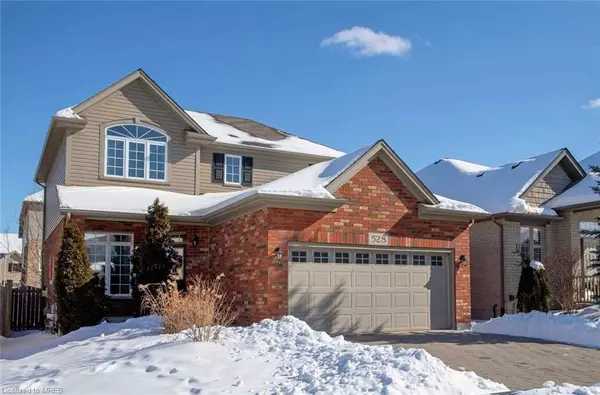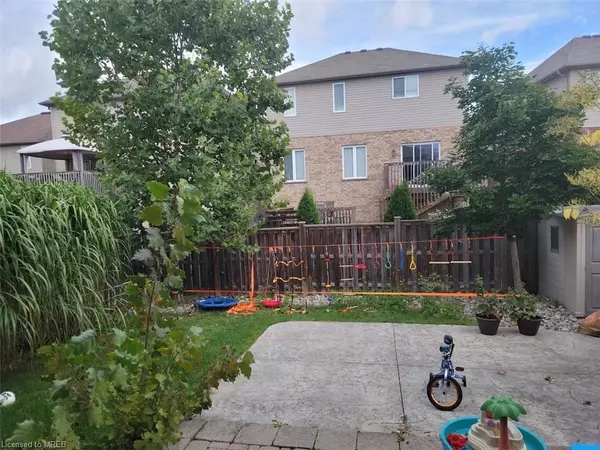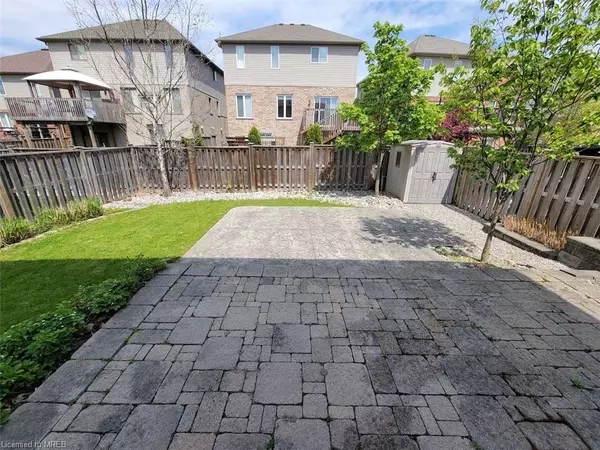For more information regarding the value of a property, please contact us for a free consultation.
528 Lindisfarne Road London, ON N5X 0B4
Want to know what your home might be worth? Contact us for a FREE valuation!

Our team is ready to help you sell your home for the highest possible price ASAP
Key Details
Sold Price $786,000
Property Type Single Family Home
Sub Type Single Family Residence
Listing Status Sold
Purchase Type For Sale
Square Footage 2,000 sqft
Price per Sqft $393
MLS Listing ID 40382082
Sold Date 03/24/23
Style Two Story
Bedrooms 5
Full Baths 3
Half Baths 1
HOA Fees $42/mo
HOA Y/N Yes
Abv Grd Liv Area 2,000
Originating Board Mississauga
Annual Tax Amount $4,476
Property Description
Gorgeous Uplands North and Jack Chambers school district executive home with 4+1 spacious bedrooms, 4 baths. Long-lasting brick facade with a covered front porch and seating space. You'll be greeted with a towering interior with high ceilings in all 3 levels. The main level and second story are both finished with hardwood floors. Large floor-to-ceiling windows flood the spaces with an abundance of natural light. A modern kitchen with stainless steel appliances complements the living area's gas fireplace. The second floor includes a cathedral ceiling master suite with a 5-piece ensuite, and a walk-in closet the size of a small room. The large finished basement includes a rec room, kitchen, bedroom, and 3-piece bathroom. Beautiful landscaping and unique stone patio with bbq gas line, makes for fantastic outside living. Walking distance to Jack Chambers Public School, YMCA, High Schools, Sunningdale Golf Course, Parks, Masonville. Western University and Hospital are a 5-minute drive away. S/S Fridge , S/S Cook Top, Built/In Oven. S/S Dishwasher & Washer & Dryer. *For Property Details Click The Brochure Icon Below*
Location
Province ON
County Middlesex
Area North
Zoning RESIDENTIAL
Direction Sunningdale and Lindisfarne
Rooms
Basement Full, Finished
Kitchen 2
Interior
Interior Features Air Exchanger
Heating Forced Air, Natural Gas
Cooling Central Air
Fireplace No
Appliance Instant Hot Water, Built-in Microwave, Dishwasher, Dryer, Gas Oven/Range, Microwave, Range Hood, Refrigerator, Washer
Laundry In Basement
Exterior
Parking Features Attached Garage
Garage Spaces 2.0
Utilities Available Cable Connected, Cable Available, Cell Service, Electricity Connected, High Speed Internet Avail, Natural Gas Connected, Recycling Pickup, Phone Connected
Roof Type Asphalt Shing
Lot Frontage 40.0
Garage Yes
Building
Lot Description Urban, None
Faces Sunningdale and Lindisfarne
Foundation Brick/Mortar
Sewer Sewer (Municipal)
Water Municipal
Architectural Style Two Story
Structure Type Brick
New Construction No
Others
Senior Community false
Tax ID 092730004
Ownership Freehold/None
Read Less




