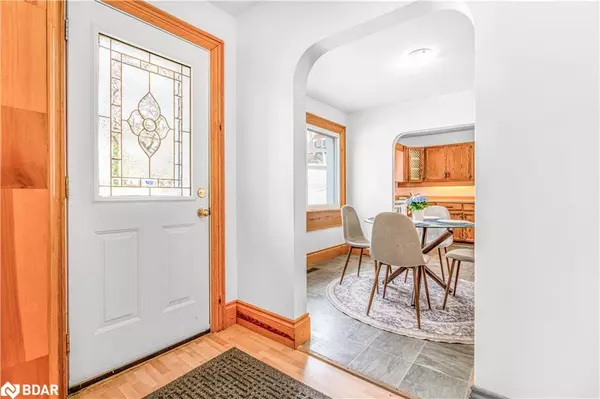For more information regarding the value of a property, please contact us for a free consultation.
384 Oak Street Newmarket, ON L3Y 3X5
Want to know what your home might be worth? Contact us for a FREE valuation!

Our team is ready to help you sell your home for the highest possible price ASAP
Key Details
Sold Price $940,000
Property Type Single Family Home
Sub Type Single Family Residence
Listing Status Sold
Purchase Type For Sale
Square Footage 1,995 sqft
Price per Sqft $471
MLS Listing ID 40399113
Sold Date 04/19/23
Style Bungaloft
Bedrooms 4
Full Baths 3
Abv Grd Liv Area 3,014
Originating Board Barrie
Year Built 1955
Annual Tax Amount $4,920
Property Description
Centrally located and walking distance to downtown Newmarket's finest shops, restaurants, as well as the proposed Mulock GO train station, this home is sure to please the entire family. A large lot situated overlooking Wesley Brooks Conservation area and nearby Fairy Lake, offers ultimate privacy and many potential uses, such as room for a pool, or even a garden suite.
The best features of this house include a walk-out finished basement, fully equipped as an in-law suite with separate entrance, upgraded kitchen with S/S appliances, granite counters, an upgraded bathroom with quartz vanity, glass shower, one large bedroom and a large den, along with a spacious living/dining area and potlights throughout.
The second floor has been converted into an amazing, bright recreation room, with an added bedroom. The main floor is clean and bright, with two bedrooms, two full bathrooms (one is an ensuite) , a den, and an insulated sun room, spanning the entire length of the house, for enjoying the evening sunsets.
Location
Province ON
County York
Area Newmarket
Zoning R1-D
Direction Eagle St. > Cotter St. > Oak St.
Rooms
Other Rooms Shed(s)
Basement Separate Entrance, Walk-Out Access, Full, Finished
Kitchen 2
Interior
Interior Features Central Vacuum, Auto Garage Door Remote(s), In-law Capability, In-Law Floorplan
Heating Forced Air, Natural Gas
Cooling Central Air
Fireplaces Type Roughed In
Fireplace Yes
Appliance Water Softener, Dishwasher, Dryer, Refrigerator, Stove, Washer
Laundry Lower Level, Shared
Exterior
Exterior Feature Recreational Area
Parking Features Detached Garage, Garage Door Opener
Garage Spaces 1.0
View Y/N true
View Park/Greenbelt
Roof Type Asphalt Shing
Porch Enclosed
Lot Frontage 71.0
Garage Yes
Building
Lot Description Urban, Irregular Lot, City Lot, Greenbelt, Library, Place of Worship, Public Transit, Rail Access, Rec./Community Centre, Schools, Shopping Nearby
Faces Eagle St. > Cotter St. > Oak St.
Foundation Concrete Block
Sewer Sewer (Municipal)
Water Municipal-Metered
Architectural Style Bungaloft
Structure Type Vinyl Siding
New Construction No
Schools
Elementary Schools Prince Charles Ps; Notre Dame Catholic Es
High Schools Newmarket Hs; St. Maximilian Kolbe Hs
Others
Senior Community false
Tax ID 036070216
Ownership Freehold/None
Read Less




