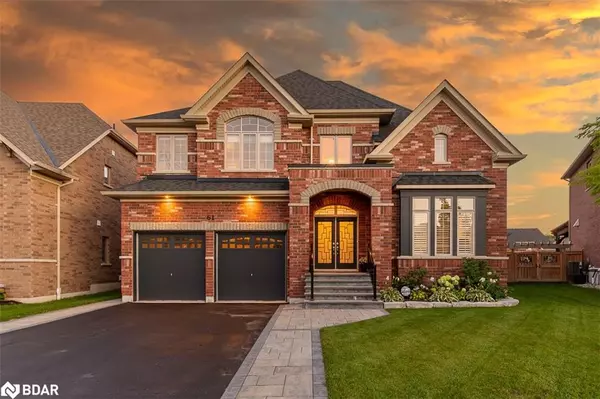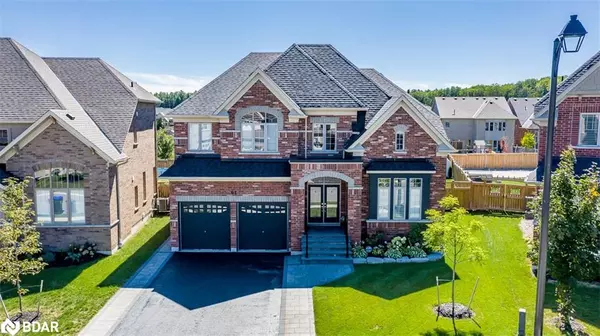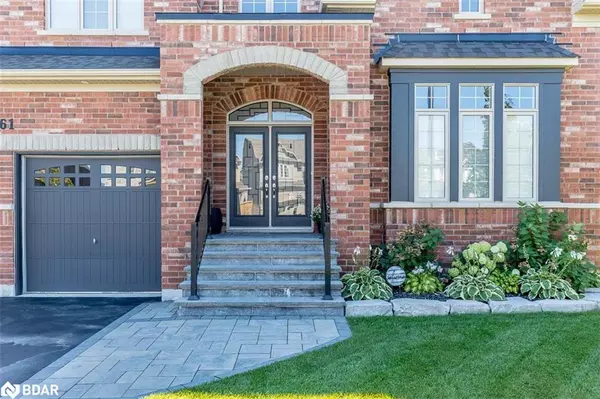For more information regarding the value of a property, please contact us for a free consultation.
61 Oliver's Mill Road Springwater, ON L9X 0S7
Want to know what your home might be worth? Contact us for a FREE valuation!

Our team is ready to help you sell your home for the highest possible price ASAP
Key Details
Sold Price $1,462,000
Property Type Single Family Home
Sub Type Single Family Residence
Listing Status Sold
Purchase Type For Sale
Square Footage 3,206 sqft
Price per Sqft $456
MLS Listing ID 40401138
Sold Date 04/20/23
Style Two Story
Bedrooms 5
Full Baths 4
Half Baths 1
Abv Grd Liv Area 4,557
Originating Board Barrie
Year Built 2016
Annual Tax Amount $5,729
Property Description
Immaculately cared for and featured in Haven magazine, this home has it all. Located within the prestigious Stonemanor Woods community, it’s just minutes from schools, shopping malls, restaurants and ski hills, and only steps from parks and trails. With an ideal open concept layout and an abundance of natural light and large custom office, the “Clearwater” model is sought after and does not come available often. With over 4,500 square feet of finished interior space, this home is filled with countless upgrades including upgraded lighting, vaulted ceilings, custom closets throughout, built in shelving, tonnes of storage, a butler’s pantry, two fireplaces, California shutters, and a finished basement with a legal bedroom, 3-piece bathroom and home gym. The home is situated on a premium pie-shaped lot and includes an all-season swim spa pool, in-ground sprinkler system, stonework, large composite deck with privacy screening and glass railings. The exceptionally manicured backyard includes a gazebo, children’s playhouse, shed, and raised garden beds. Don’t miss out on the opportunity for this home to be yours!
Location
Province ON
County Simcoe County
Area Springwater
Zoning R1
Direction Sunnidale Road / Dobson Road / Oliver's Mlll Road
Rooms
Other Rooms Gazebo, Shed(s), Other
Basement Full, Finished
Kitchen 1
Interior
Interior Features Central Vacuum Roughed-in
Heating Natural Gas
Cooling Central Air
Fireplaces Type Gas
Fireplace Yes
Window Features Window Coverings
Appliance Bar Fridge, Built-in Microwave, Dishwasher, Dryer, Refrigerator, Stove, Washer, Wine Cooler
Exterior
Exterior Feature Landscape Lighting, Landscaped, Lawn Sprinkler System
Parking Features Attached Garage, Garage Door Opener
Garage Spaces 2.0
Fence Full
Pool On Ground
Roof Type Shingle
Porch Deck
Lot Frontage 48.16
Lot Depth 149.68
Garage Yes
Building
Lot Description Urban, Pie Shaped Lot, Landscaped, Playground Nearby, School Bus Route, Shopping Nearby, Skiing, Trails
Faces Sunnidale Road / Dobson Road / Oliver's Mlll Road
Foundation Concrete Perimeter
Sewer Sewer (Municipal)
Water Municipal
Architectural Style Two Story
Structure Type Brick
New Construction No
Schools
Elementary Schools Portage View Public School, The Good Shepherd Catholic School, French Immersion: Hillcrest Public School, Portage View Public School
High Schools Bear Creek Secondary School, St. Joan Of Arc Catholic School
Others
Senior Community false
Tax ID 583561063
Ownership Freehold/None
Read Less
GET MORE INFORMATION





