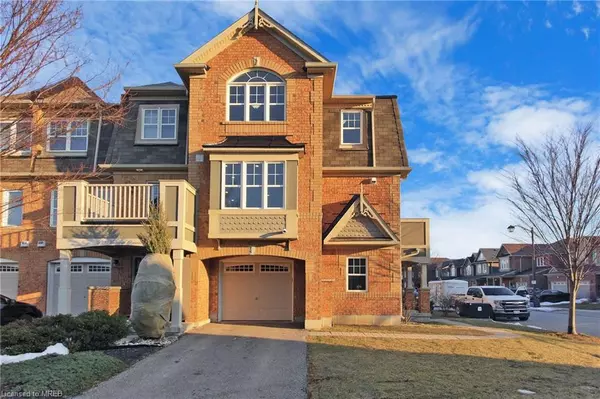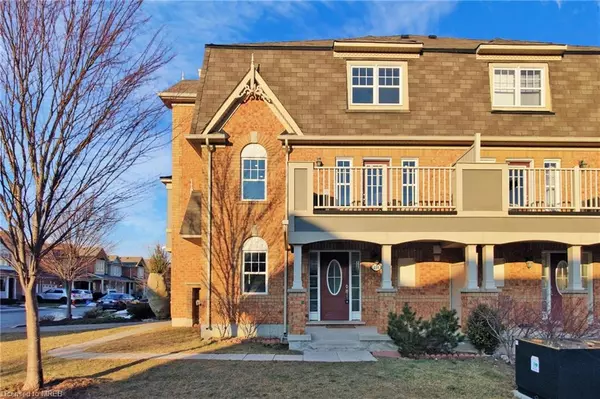For more information regarding the value of a property, please contact us for a free consultation.
254 Mortimer Crescent Milton, ON L9T 8N8
Want to know what your home might be worth? Contact us for a FREE valuation!

Our team is ready to help you sell your home for the highest possible price ASAP
Key Details
Sold Price $889,000
Property Type Townhouse
Sub Type Row/Townhouse
Listing Status Sold
Purchase Type For Sale
Square Footage 1,338 sqft
Price per Sqft $664
MLS Listing ID 40393017
Sold Date 03/31/23
Style 3 Storey
Bedrooms 3
Full Baths 1
Half Baths 1
Abv Grd Liv Area 1,338
Originating Board Mississauga
Year Built 2013
Annual Tax Amount $2,870
Property Description
Fully Updated In February 2023 With Gorgeous Finishes Throughout. This 3 + 1 Freehold Sun Filled & Bright Corner Townhome Shows Like A Model Home, Situated On A Quiet Street. Smooth Ceilings On All Three Levels. Brand New High Quality Laminate Flooring & Modern Baseboards Throughout. Professionally Painted & New Light Fixtures Throughout. Rich Hardwood Staircase With Metal Pickets. Modern Kitchen With Quartz Counters, Undermount Sink, Raised Breakfast Bar, White Cabinetry, Pot Lights & New High Quality Stainless Steel Appliances. Large Living Room With Pot Lights & A Larger Window. Separate Dining Area With Walk-Out To Open Balcony. Three Good Size Bedrooms With Mirrored Closets & Laminate Floors. Updated Bathrooms With New Lights, New Vanities, New Faucets & New Toilets. Brand New Stainless Steel Fridge, Stove, Dishwasher, Front Load Washer & Dryer. Auto Garage Door Opener Installed. Access Door From House To Garage. No Sidewalk Means 2 Car Parking In The Driveway + 1 In The Garage. Close To Amenities, Schools, Park, Milton Hospital, Shopping, Public Transit & Future Campus Of Laurier University. No Expense Left. A Must See Property!!!
Location
Province ON
County Halton
Area 2 - Milton
Zoning RES
Direction Savoline Blvd / Cedric Terr
Rooms
Basement None
Kitchen 1
Interior
Interior Features Auto Garage Door Remote(s), Water Meter
Heating Forced Air, Natural Gas
Cooling Central Air
Fireplace No
Appliance Water Heater, Dishwasher, Dryer, Range Hood, Refrigerator, Stove, Washer
Laundry In-Suite
Exterior
Parking Features Attached Garage, Garage Door Opener, Asphalt
Garage Spaces 1.0
Roof Type Asphalt Shing
Lot Frontage 27.81
Garage Yes
Building
Lot Description Urban, Irregular Lot, Hospital, Park, Public Transit, Rec./Community Centre, Schools, Shopping Nearby
Faces Savoline Blvd / Cedric Terr
Sewer Sewer (Municipal)
Water Municipal
Architectural Style 3 Storey
Structure Type Brick, Other
New Construction No
Others
Senior Community false
Tax ID 249355543
Ownership Freehold/None
Read Less




