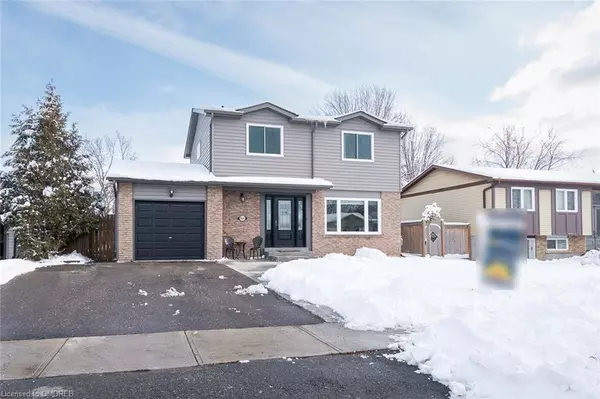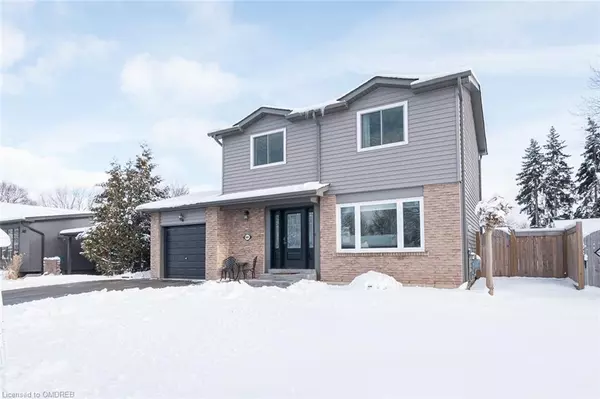For more information regarding the value of a property, please contact us for a free consultation.
664 Elliott Crescent Milton, ON L9T 3G4
Want to know what your home might be worth? Contact us for a FREE valuation!

Our team is ready to help you sell your home for the highest possible price ASAP
Key Details
Sold Price $975,730
Property Type Single Family Home
Sub Type Single Family Residence
Listing Status Sold
Purchase Type For Sale
Square Footage 1,359 sqft
Price per Sqft $717
MLS Listing ID 40369145
Sold Date 02/08/23
Style Two Story
Bedrooms 4
Full Baths 1
Half Baths 1
Abv Grd Liv Area 1,986
Originating Board Oakville
Year Built 1973
Annual Tax Amount $3,883
Property Description
A Dorset Park gem... Spacious 4 bedroom detached home with finished basement, parking for 5 vehicles and a large backyard! This one stands apart from the others: curb appeal, double width driveway & attractive concrete walkway leading to a spacious foyer. A welcoming open concept space with hardwood floors and matching staircase, pot lights and white kitchen with granite countertops. 2nd floor boasts 4 bright bedrooms and 4pc bath. Even more living space in the finished basement with rec room, laundry, and storage. Set on a large 55 x 120 ft lot - perfectly situated close to parks, splash pads, schools, and easy access to the highway. Upgrades include Roof (2019), Soffits, facia, siding, eaves & downspouts (2017) Windows (2017), front & Patio door (2017), poured concrete (2018), HWH (2021), Furnace (2021) & AC (2015).
Location
Province ON
County Halton
Area 2 - Milton
Zoning RLD6
Direction STEELES - WILSON - JOYCE
Rooms
Basement Full, Finished
Kitchen 1
Interior
Heating Forced Air, Natural Gas
Cooling Central Air
Fireplace No
Window Features Window Coverings
Appliance Water Heater, Dishwasher, Dryer, Refrigerator, Stove, Washer
Laundry Lower Level
Exterior
Parking Features Attached Garage, Garage Door Opener
Garage Spaces 1.0
Pool None
Roof Type Asphalt Shing
Lot Frontage 54.99
Lot Depth 120.0
Garage Yes
Building
Lot Description Urban, Ample Parking, Park, Playground Nearby, Schools, Trails
Faces STEELES - WILSON - JOYCE
Foundation Poured Concrete
Sewer Sewer (Municipal)
Water Municipal
Architectural Style Two Story
Structure Type Brick, Vinyl Siding
New Construction No
Others
Senior Community false
Tax ID 249480320
Ownership Freehold/None
Read Less
GET MORE INFORMATION





