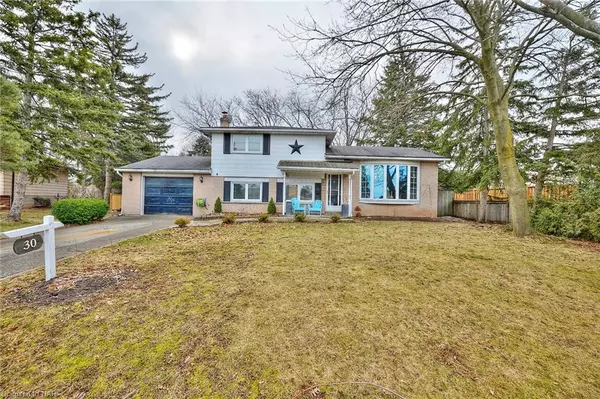For more information regarding the value of a property, please contact us for a free consultation.
30 Viking Drive Grimsby, ON L3M 3V3
Want to know what your home might be worth? Contact us for a FREE valuation!

Our team is ready to help you sell your home for the highest possible price ASAP
Key Details
Sold Price $730,000
Property Type Single Family Home
Sub Type Single Family Residence
Listing Status Sold
Purchase Type For Sale
Square Footage 1,664 sqft
Price per Sqft $438
MLS Listing ID 40378849
Sold Date 03/17/23
Style Sidesplit
Bedrooms 3
Full Baths 2
Abv Grd Liv Area 1,664
Originating Board Niagara
Year Built 1966
Annual Tax Amount $4,600
Property Description
Welcome to Viking Drive! Situated in the scenic yet family-friendly neighbourhood of Grimsby Beach on a large 75 x 100 ft lot. Just steps to Lake Ontario, Lakefront Trail and Murray Street Park. The flowing floor plan of this 3-level side split creates the perfect space for a growing family. Enjoy preparing meals in the well-laid out kitchen open to the separate dining room featuring sliding glass doors that open up to a stunning covered outdoor entertainment space. Spend quality time with the family in the spacious living room that is beautifully illuminated by natural light through the large bay window. Upstairs, you will find 3 good-sized bedrooms - 2 with escarpment views, and a trendy 4 piece bathroom. Cuddle up in front of the wood-burning fireplace in the recently updated lower level with 3 piece bathroom, laundry and walk-out to the incredible backyard with multiple entertaining areas including a gorgeous covered deck and inground pool - great for summer living. This incredible property inspires a lifestyle of peace and simplicity. Surrounded by beautiful trees, fresh lake air, historic Grimsby Beach and Marina, and an eclectic selection of local dining, wine, arts, shops and golf. With a drive of under 1 hour to Toronto and under 30 minutes to Niagara-on-the-Lake and Border Crossings, this is a convenient central location while still being quietly tucked away.
Location
Province ON
County Niagara
Area Grimsby
Zoning R2
Direction Viking Drive between Olive St and Lakeside Dr
Rooms
Basement Full, Finished
Kitchen 1
Interior
Interior Features Central Vacuum, Water Meter
Heating Forced Air, Natural Gas
Cooling Central Air
Fireplaces Number 1
Fireplaces Type Wood Burning
Fireplace Yes
Window Features Window Coverings
Appliance Dishwasher, Dryer, Refrigerator, Stove, Washer
Laundry Lower Level
Exterior
Parking Features Attached Garage, Asphalt
Garage Spaces 1.0
Waterfront Description Lake/Pond
Roof Type Asphalt Shing
Lot Frontage 75.0
Lot Depth 100.0
Garage Yes
Building
Lot Description Urban, Highway Access, Park, Place of Worship, Schools
Faces Viking Drive between Olive St and Lakeside Dr
Foundation Concrete Perimeter
Sewer Sewer (Municipal)
Water Municipal
Architectural Style Sidesplit
Structure Type Aluminum Siding, Brick
New Construction No
Schools
Elementary Schools Lakeview Ps, Central French Immersion
High Schools West Niagara Ss, Blessed Trinity Catholic Ss
Others
Senior Community false
Tax ID 460130111
Ownership Freehold/None
Read Less
GET MORE INFORMATION





