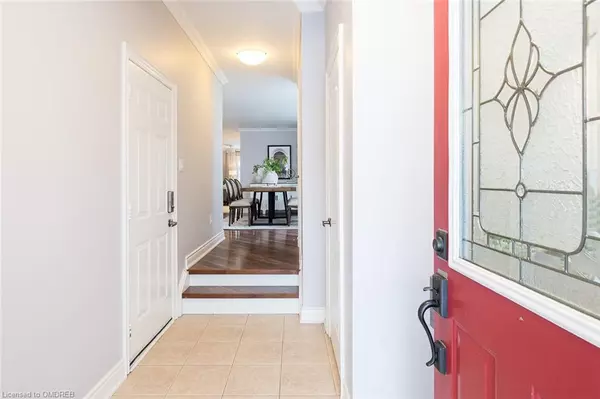For more information regarding the value of a property, please contact us for a free consultation.
1112 Houston Drive Milton, ON L9T 6E8
Want to know what your home might be worth? Contact us for a FREE valuation!

Our team is ready to help you sell your home for the highest possible price ASAP
Key Details
Sold Price $1,025,000
Property Type Single Family Home
Sub Type Single Family Residence
Listing Status Sold
Purchase Type For Sale
Square Footage 1,770 sqft
Price per Sqft $579
MLS Listing ID 40380516
Sold Date 02/26/23
Style Two Story
Bedrooms 4
Full Baths 2
Half Baths 1
Abv Grd Liv Area 1,770
Originating Board Oakville
Year Built 2003
Annual Tax Amount $3,432
Property Description
Welcome Home! This stunning semi-detached home is in the sought-after Clarke neighbourhood, near schools, parks and shops. With its bright interior, spacious bedrooms and fully fenced backyard, this could be your door to a bright beginning. Entering the home, you'll love the front closet and foyer. There's abundant storage and functional space throughout this home. The main level features a spacious dining room and a beautifully renovated kitchen with quartz countertops, stainless steel appliances and custom built-in cabinetry for plenty of extra storage, perfect for all your culinary needs! The kitchen overlooks the living room making the ideal setup for entertaining. Exquisite attention to detail went into the renovation of the living room. You'll love relaxing in front of the cozy fireplace surrounded by built-ins. The wainscotting in the room adds to the upgraded ambience.Double doors lead you from the living room to your private and landscaped backyard. Perfect for spending afternoons with family and friends.On the second level, you will find four good-sized bedrooms, two 4-piece washrooms, and a beautiful skylight that floods the space with natural light.The basement features oversized look-out windows that let in ample sunlight. The possibilities for the basement are endless.You'll appreciate the upgraded interlock extended walkway and, bonus, no sidewalk on this side of the street. Take advantage of this opportunity.
Location
Province ON
County Halton
Area 2 - Milton
Zoning RMD1*35
Direction Thompson North of Derry. Costigan- Willmott- Houston.
Rooms
Basement Full, Unfinished
Kitchen 1
Interior
Interior Features Central Vacuum
Heating Forced Air
Cooling Central Air
Fireplace No
Window Features Skylight(s)
Appliance Water Heater
Laundry In Basement
Exterior
Parking Features Attached Garage
Garage Spaces 1.0
Roof Type Asphalt Shing
Lot Frontage 22.81
Lot Depth 100.07
Garage Yes
Building
Lot Description Urban, Park, Playground Nearby, Public Transit, Schools, Shopping Nearby
Faces Thompson North of Derry. Costigan- Willmott- Houston.
Foundation Poured Concrete
Sewer Sewer (Municipal)
Water Municipal
Architectural Style Two Story
Structure Type Brick
New Construction No
Others
Senior Community false
Tax ID 250741504
Ownership Freehold/None
Read Less




