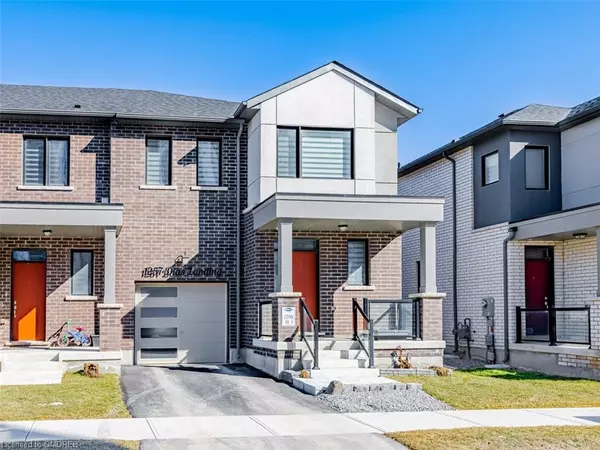For more information regarding the value of a property, please contact us for a free consultation.
1257 Dias Landing Milton, ON L9E 1W2
Want to know what your home might be worth? Contact us for a FREE valuation!

Our team is ready to help you sell your home for the highest possible price ASAP
Key Details
Sold Price $1,060,000
Property Type Townhouse
Sub Type Row/Townhouse
Listing Status Sold
Purchase Type For Sale
Square Footage 1,680 sqft
Price per Sqft $630
MLS Listing ID 40377346
Sold Date 03/24/23
Style Two Story
Bedrooms 3
Full Baths 2
Half Baths 1
Abv Grd Liv Area 1,680
Originating Board Oakville
Year Built 2021
Annual Tax Amount $3,484
Property Description
Discover the ultimate modern living at the desirable community of Milton. This gorgeous, less than a year old freehold Mattamy townhouse is perfectly tucked away in a quiet and highly sought-after neighbourhood. As soon as you step through the door, you'll be struck by the attention to detail in every aspect of this immaculate 3 bedroom, 1 additional den and 2+1 bathroom home. Boasting loads of upgrades, natural light, including pot lights and stainless steel kitchen appliances, you'll find everything you need and more for your comfort and convenience. The modern kitchen with beautiful countertops, Pantry and breakfast bar, provides the perfect place to cook and entertain guests. It leads you into an open backyard that you can enjoy spending warm summer days or watching your kids play. The open concept dining and great room is spacious and airy, perfect for casual family living or easy entertaining. When you go up to the 2nd floor you'll find the primary bedroom with a large Window to lighten up the place . Two more bedrooms, a convenient laundry room with Laundry cabinets and two full bathrooms of which one of them comes with a double sink, complete the upper level. Step outside to the backyard and enjoy the outdoors more. The basement is waiting for your personal touch, giving you the freedom to create the perfect space for your lifestyle. The basement has extra deep windows and a separate entrance, providing an opportunity to create a potential income-generating rental unit or an additional living space for your family. This property has it all, including a great location close to the best schools, shopping, major highways, Milton District Hospital, parks, Laurier University and much more. Don't miss out on the opportunity to call this stunning property your home sweet home! Contact us today to schedule a showing and start living the life you've always dreamed of. #MiltonRealEstate #NewHome #DreamHome
Location
Province ON
County Halton
Area 2 - Milton
Zoning RMD1*269
Direction Tremaine Rd/Britannia Rd
Rooms
Basement Full, Unfinished
Kitchen 1
Interior
Interior Features Other
Heating Forced Air
Cooling Central Air
Fireplace No
Appliance Dryer, Refrigerator, Stove, Washer
Laundry Upper Level
Exterior
Parking Features Attached Garage, Asphalt
Garage Spaces 1.0
Pool None
Utilities Available At Lot Line-Gas, At Lot Line-Hydro
Roof Type Asphalt
Handicap Access Other
Lot Frontage 28.62
Lot Depth 80.51
Garage Yes
Building
Lot Description Urban, Park, Public Transit, Schools, Shopping Nearby
Faces Tremaine Rd/Britannia Rd
Sewer Sewer (Municipal)
Water Municipal
Architectural Style Two Story
Structure Type Brick
New Construction No
Others
Senior Community false
Tax ID 250801925
Ownership Freehold/None
Read Less




