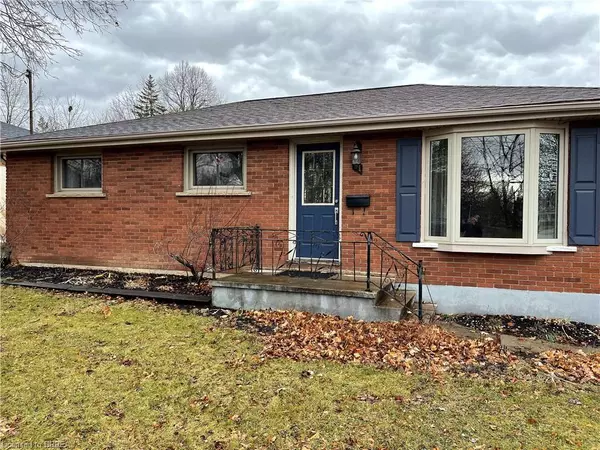For more information regarding the value of a property, please contact us for a free consultation.
91 Silver Street Paris, ON N3L 1T8
Want to know what your home might be worth? Contact us for a FREE valuation!

Our team is ready to help you sell your home for the highest possible price ASAP
Key Details
Sold Price $645,000
Property Type Single Family Home
Sub Type Single Family Residence
Listing Status Sold
Purchase Type For Sale
Square Footage 1,025 sqft
Price per Sqft $629
MLS Listing ID 40374213
Sold Date 03/13/23
Style Bungalow
Bedrooms 3
Full Baths 2
Abv Grd Liv Area 1,625
Originating Board Brantford
Year Built 1965
Annual Tax Amount $3,058
Property Description
Welcome to 91 Silver Street in the town of Paris! This updated 2+1 bedroom, 2 bathroom home will impress you. The updated eat-in kitchen with large island & pot filler over the stove is great for entertaining! There is a large pantry for all your kitchen groceries! The living room offers updated hardwood flooring with a bay window which makes it bright and sunny! The access to the fully fenced backyard can be thru the kitchen and outdoor sunroom or thru the current laundry room. The laundry room could be changed to a den if you move the laundry downstairs. The sliding doors have been replaced in the laundry room. The primary bedroom and 2nd bedroom are also on the main floor. The 4pc bath has been updated and has a jet bathtub. The backyard is a summer oasis perfect for summer BBQ's and pool parties! The inground pool is 40' x 20' with a 9ft deep end. Coping has been updated, pump and filter changed out and pipes replaced. Concrete patio replaced in 2021. Enjoy the backyard and pool area on warm summer evenings. In the basement you will find a huge family room, complete with a billiards/pool table and a wall mounted large screen tv that stays!. Another bedroom is downstairs and a 3pc bathroom. There is still plenty of storage space in the utility room. A built-in fridge with the option of putting in a bar sink is just steps away from the family room. Garage Parking for 2 small cars and the driveway can easily accommodate 3 cars, making this home perfect for the growing family. We are minutes away from schools, trails, amenities and the Willet hospital. You won't want to miss out on this one. Book a showing today!!
Location
Province ON
County Brant County
Area 2105 - Paris
Zoning R2
Direction West off Grand River Ave N
Rooms
Basement Full, Finished
Kitchen 1
Interior
Heating Forced Air, Natural Gas
Cooling Central Air
Fireplace No
Window Features Window Coverings
Appliance Water Heater, Water Softener, Dishwasher, Dryer, Range Hood, Refrigerator, Stove, Washer
Exterior
Exterior Feature Privacy, Storage Buildings
Garage Attached Garage
Garage Spaces 2.0
Pool In Ground
Waterfront No
Roof Type Asphalt Shing
Porch Patio
Lot Frontage 62.0
Lot Depth 125.0
Parking Type Attached Garage
Garage Yes
Building
Lot Description Urban, Park, Schools, Shopping Nearby
Faces West off Grand River Ave N
Foundation Concrete Perimeter
Sewer Sewer (Municipal)
Water Municipal
Architectural Style Bungalow
Structure Type Brick
New Construction No
Others
Senior Community false
Tax ID 320420131
Ownership Freehold/None
Read Less
GET MORE INFORMATION





