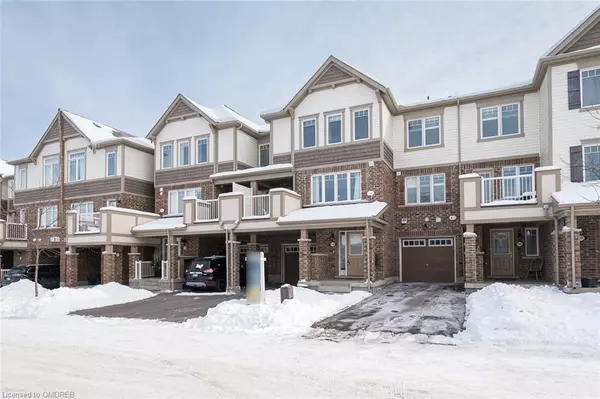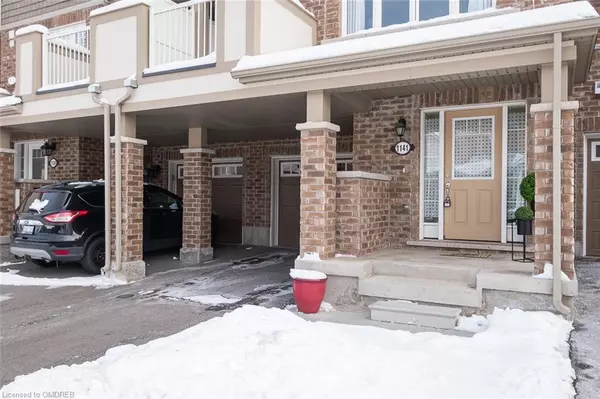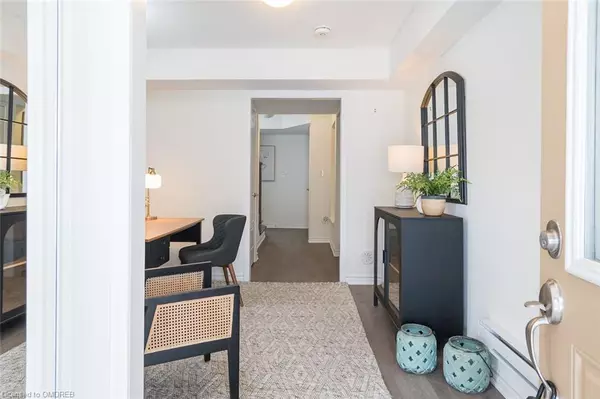For more information regarding the value of a property, please contact us for a free consultation.
1141 Duignan Crescent Milton, ON L9E 1C3
Want to know what your home might be worth? Contact us for a FREE valuation!

Our team is ready to help you sell your home for the highest possible price ASAP
Key Details
Sold Price $850,000
Property Type Townhouse
Sub Type Row/Townhouse
Listing Status Sold
Purchase Type For Sale
Square Footage 1,415 sqft
Price per Sqft $600
MLS Listing ID 40369384
Sold Date 02/05/23
Style 3 Storey
Bedrooms 3
Full Baths 2
Half Baths 1
Abv Grd Liv Area 1,415
Originating Board Oakville
Year Built 2018
Annual Tax Amount $2,729
Property Description
Welcome to 1141 Duignan... A fabulous, meticulously cared for town house in a sought-after pocket of Milton. Steps to schools, parks, and shopping, as well as easy access to Burlington and 401/407. Bonus: no sidewalk- total parking for 3. The neutral palette with laminate flooring, and upgraded lighting, make it easy to pack your things and move right in. Convenient laundry on 2nd floor and over sized pantry, there’s no shortage of storage. The open kitchen boasts an abundance of counter space, storage, stainless steel appliances and breakfast bar. All just steps away from the balcony, perfect for barbequing and enjoying dining al fresco. On the top floor you will find a generously sized primary suite with his and her closets and a 3-piece ensuite for your privacy. Two bright additional bedrooms and a 4-piece main bath. This town is the perfect place to call home.
Location
Province ON
County Halton
Area 2 - Milton
Zoning RMD2*209
Direction HWY 25 - WHITLOCK
Rooms
Basement None
Kitchen 1
Interior
Interior Features None
Heating Forced Air, Natural Gas
Cooling Central Air
Fireplace No
Window Features Window Coverings
Appliance Dishwasher, Dryer, Microwave, Refrigerator, Stove, Washer
Laundry Main Level
Exterior
Parking Features Attached Garage, Garage Door Opener, Asphalt
Garage Spaces 1.0
Roof Type Asphalt Shing
Lot Frontage 21.0
Lot Depth 44.29
Garage Yes
Building
Lot Description Urban, Greenbelt, Park, Schools, Shopping Nearby
Faces HWY 25 - WHITLOCK
Foundation Poured Concrete
Sewer Sewer (Municipal)
Water Municipal-Metered
Architectural Style 3 Storey
Structure Type Brick, Vinyl Siding
New Construction No
Others
Senior Community false
Tax ID 250814865
Ownership Freehold/None
Read Less
GET MORE INFORMATION





