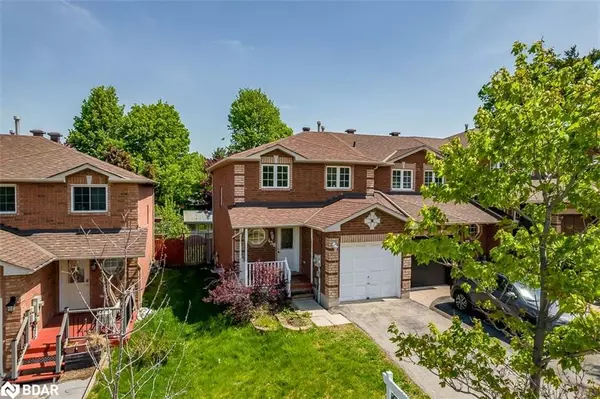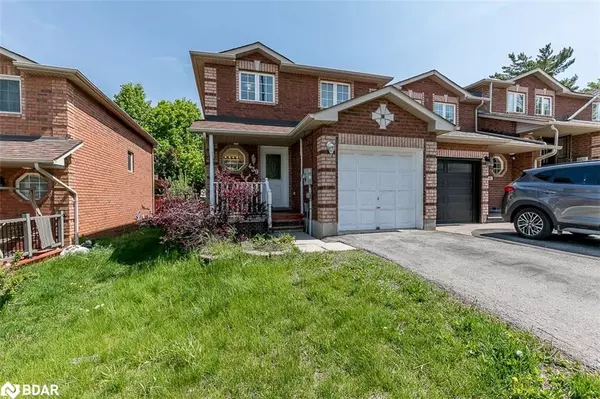For more information regarding the value of a property, please contact us for a free consultation.
439 Ferndale Drive S Barrie, ON L4N 0M1
Want to know what your home might be worth? Contact us for a FREE valuation!

Our team is ready to help you sell your home for the highest possible price ASAP
Key Details
Sold Price $595,000
Property Type Townhouse
Sub Type Row/Townhouse
Listing Status Sold
Purchase Type For Sale
Square Footage 1,205 sqft
Price per Sqft $493
MLS Listing ID 40345801
Sold Date 11/13/22
Style Two Story
Bedrooms 3
Full Baths 2
Half Baths 1
Abv Grd Liv Area 1,463
Originating Board Barrie
Year Built 2001
Annual Tax Amount $3,312
Property Description
Bright and clean, carpet-free, END UNIT, all-brick, free-hold townhome in south central Barrie*Paved parking, single garage with inside entry*Handy main floor powder room*Three bedrooms and two and a half baths*The primary bedroom enjoys a walk-in closet and semi-ensuite bathroom access*Two more good sized bedrooms*Open concept main floor has kitchen breakfast bar and the living dining room overlooks AND has a walk-out to a back barbeque deck and big fully fenced backyard with bonus garden storage shed*All amenities are close-by*Don't wait to see this one!
Location
Province ON
County Simcoe County
Area Barrie
Zoning RES,
Direction ESSA ROAD OR ARDAGH ROAD TO FERNDALE DRIVE
Rooms
Other Rooms Shed(s)
Basement Full, Finished
Kitchen 1
Interior
Heating Forced Air, Natural Gas
Cooling Central Air
Fireplace No
Appliance Water Heater, Dishwasher, Dryer, Range Hood, Refrigerator, Stove, Washer
Laundry Electric Dryer Hookup, In Basement, Laundry Room, Lower Level, Sink, Washer Hookup
Exterior
Exterior Feature Private Entrance, Year Round Living
Parking Features Attached Garage, Built-In, Exclusive, Asphalt, Inside Entry
Garage Spaces 1.0
Pool None
Utilities Available Cable Available, Natural Gas Available, Other
Roof Type Asphalt Shing
Porch Deck, Porch
Lot Frontage 25.59
Lot Depth 109.72
Garage Yes
Building
Lot Description Urban, Rectangular, Ample Parking, Highway Access, Major Highway, Park, Public Transit, Rec./Community Centre, Schools, Shopping Nearby
Faces ESSA ROAD OR ARDAGH ROAD TO FERNDALE DRIVE
Foundation Poured Concrete
Sewer Sewer (Municipal)
Water Municipal
Architectural Style Two Story
Structure Type Brick
New Construction No
Others
Senior Community false
Tax ID 589130233
Ownership Freehold/None
Read Less




