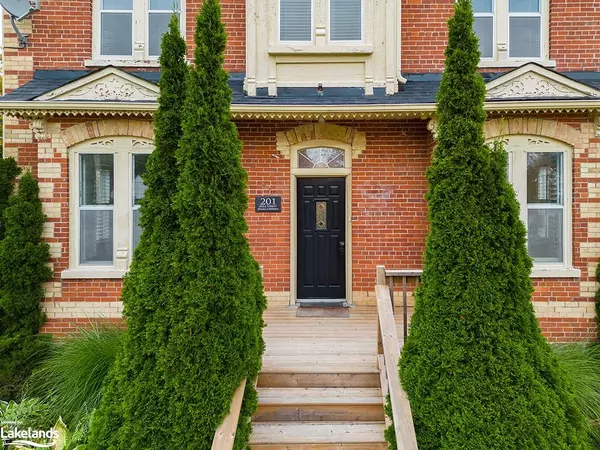For more information regarding the value of a property, please contact us for a free consultation.
201 Mill Street Creemore, ON L0M 1G0
Want to know what your home might be worth? Contact us for a FREE valuation!

Our team is ready to help you sell your home for the highest possible price ASAP
Key Details
Sold Price $1,060,000
Property Type Single Family Home
Sub Type Single Family Residence
Listing Status Sold
Purchase Type For Sale
Square Footage 1,750 sqft
Price per Sqft $605
MLS Listing ID 40327253
Sold Date 02/28/23
Style Two Story
Bedrooms 2
Full Baths 3
Half Baths 1
Abv Grd Liv Area 1,750
Originating Board The Lakelands
Year Built 1875
Annual Tax Amount $4,011
Lot Size 0.298 Acres
Acres 0.298
Property Description
One of the most prestigious century homes in the picturesque town of Creemore. This remarkable three bedroom, four bathroom Victorian Estate has historical charm throughout featuring a large light filled dining room, main floor master bedroom with ensuite, two additional bedrooms with ensuites and a newly renovated family room with mudroom, beautiful hardwood floors, gas fireplace and walk out to the grand backyard with an impressive pool and multiple decks to enjoy the outdoor living areas. Formerly operated as a Bed and Breakfast the opportunities are endless. Perfectly located just steps to all the exclusive restaurants and boutiques, farmers market and the new village green and close to Devil’s Glen and Mansfield ski clubs. This is a rare opportunity to own a piece of historical Creemore.
Location
Province ON
County Simcoe County
Area Clearview
Zoning RS-BB2
Direction South on County Rd 42 to Creemore, Turn right onto County Rd 9, Turn left onto Mill St, Property is on the Left.
Rooms
Basement Full, Unfinished
Kitchen 1
Interior
Interior Features Other
Heating Fireplace-Gas, Forced Air, Natural Gas
Cooling Central Air
Fireplaces Number 1
Fireplaces Type Family Room, Gas
Fireplace Yes
Appliance Dishwasher, Dryer, Microwave, Refrigerator, Stove
Laundry In Basement
Exterior
Exterior Feature Landscaped, Year Round Living
Pool In Ground, Outdoor Pool
Waterfront No
Roof Type Asphalt Shing
Porch Deck
Lot Frontage 62.66
Lot Depth 144.94
Garage No
Building
Lot Description Urban, Irregular Lot, Corner Lot, Near Golf Course, Open Spaces, Park, Rec./Community Centre, Schools, Shopping Nearby
Faces South on County Rd 42 to Creemore, Turn right onto County Rd 9, Turn left onto Mill St, Property is on the Left.
Foundation Stone
Sewer Sewer (Municipal)
Water Municipal
Architectural Style Two Story
Structure Type Brick
New Construction No
Others
Senior Community false
Tax ID 582200646
Ownership Freehold/None
Read Less
GET MORE INFORMATION





