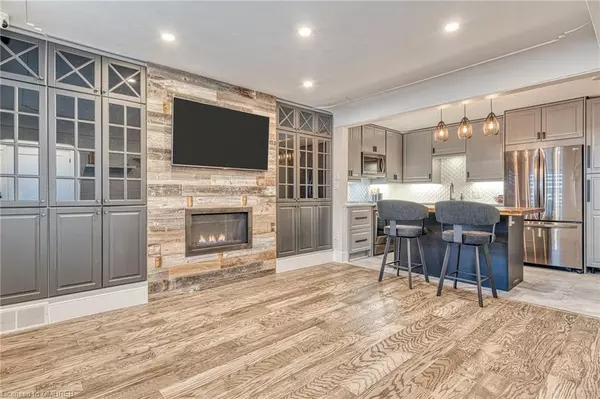For more information regarding the value of a property, please contact us for a free consultation.
174 Bond Street N Hamilton, ON L8S 3W6
Want to know what your home might be worth? Contact us for a FREE valuation!

Our team is ready to help you sell your home for the highest possible price ASAP
Key Details
Sold Price $740,000
Property Type Single Family Home
Sub Type Single Family Residence
Listing Status Sold
Purchase Type For Sale
Square Footage 961 sqft
Price per Sqft $770
MLS Listing ID 40377394
Sold Date 03/14/23
Style 1.5 Storey
Bedrooms 3
Full Baths 2
Abv Grd Liv Area 1,481
Originating Board Oakville
Year Built 1943
Annual Tax Amount $4,732
Property Description
Welcome to 174 Bond St N, Hamilton, situated in one of the city's most desirable neighbourhoods. Exquisitely renovated with no expense spared - the perfect place you have been searching for. The hardwood floors throughout all levels provide a cohesive and inviting atmosphere. The main floor boasts an open-concept kitchen with granite counter, stainless steel appliances, modern backsplash, under mount lighting, and accented with a live edge island. Bright living room with a gas fireplace and built-in cabinets with lighting. Main floor laundry plus renovated bath featuring herringbone floors, glass shower, and modern vanity with quartz countertop. Enjoy the view of your backyard from your private office, or unwind on your 12x24 foot back deck, built in 2021. Upstairs, the finished space offers endless opportunities, plus plumbing has already been installed for a future bathroom. In-law suite with separate side entry offers a well-laid-out open-concept living area/kitchen with a peninsula, white cabinets, and a slate sink makes for a fantastic living space. Both spaces have their own private laundry! This home is only steps away from MacMaster University, Macmaster Hospital, Picturesque Churchill Park, Cootes Paradise & Princess Point, and Downtown Westdale, with local shops and boutiques. The front and rear yards have an inground sprinkler system, and updates include most wiring, most windows (with extended awning-opening), new furnace/ac (owned: 2019), water heater (owned: 2023).
Location
Province ON
County Hamilton
Area 11 - Hamilton West
Zoning C/S -1364
Direction KING/BOND(N)
Rooms
Other Rooms Shed(s)
Basement Separate Entrance, Full, Finished
Kitchen 2
Interior
Interior Features In-law Capability, In-Law Floorplan
Heating Forced Air, Natural Gas
Cooling Central Air
Fireplaces Number 1
Fireplaces Type Gas
Fireplace Yes
Appliance Built-in Microwave, Dishwasher, Dryer, Microwave, Range Hood, Refrigerator, Stove, Washer
Laundry In-Suite, Lower Level, Main Level
Exterior
Exterior Feature Landscaped
Pool None
Roof Type Asphalt Shing
Porch Deck
Lot Frontage 35.99
Lot Depth 100.0
Garage No
Building
Lot Description Urban, Ample Parking, City Lot, Highway Access, Hospital, Landscaped, Park, Place of Worship, Playground Nearby, Public Parking, Public Transit, Quiet Area, Rec./Community Centre, Schools, Shopping Nearby, Trails
Faces KING/BOND(N)
Foundation Concrete Block
Sewer Sewer (Municipal)
Water Municipal-Metered
Architectural Style 1.5 Storey
Structure Type Brick, Wood Siding
New Construction No
Schools
Elementary Schools St. Joseph/Westdale
High Schools Cootes Paradise/St Mary/Cathedral
Others
Senior Community false
Ownership Freehold/None
Read Less




