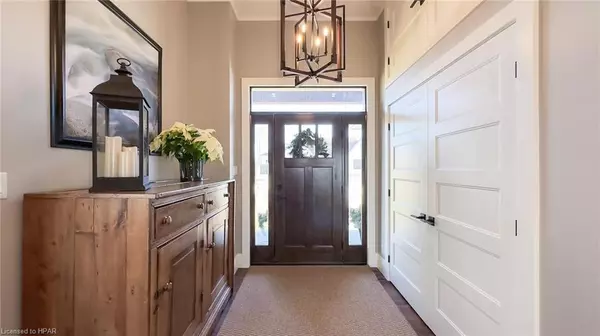For more information regarding the value of a property, please contact us for a free consultation.
4 Cedar Drive Bayfield, ON N0M 1G0
Want to know what your home might be worth? Contact us for a FREE valuation!

Our team is ready to help you sell your home for the highest possible price ASAP
Key Details
Sold Price $2,450,000
Property Type Single Family Home
Sub Type Single Family Residence
Listing Status Sold
Purchase Type For Sale
Square Footage 2,460 sqft
Price per Sqft $995
MLS Listing ID 40364374
Sold Date 01/23/23
Style 1.5 Storey
Bedrooms 4
Full Baths 3
Half Baths 1
HOA Fees $75/mo
HOA Y/N Yes
Abv Grd Liv Area 3,263
Originating Board Huron Perth
Annual Tax Amount $9,245
Property Description
Luxurious BAYFIELD waterfront home with outstanding views of Lake Huron and a Private Beach! This 3,263 sq. ft 4 bedroom/4 bathroom home has been meticulously designed with a focus on the exceptional views of the lake. With luxurious finishes and custom cabinetry throughout, the open-concept great room/dining room/kitchen with wood-burning fireplace deserves to be featured in a magazine! The exquisite kitchen was designed with ample storage, a built-in butler's pantry, and an enormous island. Also situated on the main floor, the stunning primary bedroom features include a spacious walk-in closet, stunning ensuite bathroom with radiant heated floor, stone fireplace, and more unobstructed views of Lake Huron. The second floor is comprised of two well appointed bedrooms and a full bathroom and the lower level features a family room with barnwood fireplace, more spectacular views of the lake, a custom-designed office, powder room, a fourth bedroom, and loads of storage space. Nuvo speaker and surround sound system built in. Outside on the lakeside yard, spend the day at your gazebo on the enormous private beach and enjoy perfect sunsets on the beach or from the deck. This beautiful home is a ten-minute walk from Bayfield shops and restaurants. $905 annual vacant-land condo fee covers the cost of road and path maintenance. Come and view this stunning property today!
Location
Province ON
County Huron
Area Bluewater
Zoning R1
Direction Bluewater Highway to Jowetts Grove Road to Poth to Cedar Drive.Turn left on Cedar Drive.
Rooms
Other Rooms Shed(s)
Basement Walk-Out Access, Full, Partially Finished, Sump Pump
Kitchen 1
Interior
Interior Features Central Vacuum, Air Exchanger, Auto Garage Door Remote(s)
Heating Forced Air, Natural Gas, Radiant
Cooling Central Air
Fireplaces Number 3
Fireplaces Type Electric, Family Room, Living Room, Wood Burning
Fireplace Yes
Window Features Window Coverings
Appliance Water Heater Owned, Dishwasher, Dryer, Gas Oven/Range, Hot Water Tank Owned, Range Hood, Refrigerator, Washer
Laundry Main Level
Exterior
Parking Features Attached Garage, Garage Door Opener
Garage Spaces 2.0
Waterfront Description Lake, West, Beach Front, Lake Privileges
View Y/N true
View Lake
Roof Type Asphalt Shing
Street Surface Paved
Lot Frontage 95.0
Lot Depth 625.0
Garage Yes
Building
Lot Description Urban, Beach, Cul-De-Sac, Near Golf Course, Marina, Shopping Nearby, Visual Exposure
Faces Bluewater Highway to Jowetts Grove Road to Poth to Cedar Drive.Turn left on Cedar Drive.
Foundation Poured Concrete
Sewer Sewer (Municipal)
Water Municipal
Architectural Style 1.5 Storey
Structure Type Stone, Vinyl Siding
New Construction No
Others
HOA Fee Include Plow And Maintain The Road And Path To Water
Senior Community false
Tax ID 418110012
Ownership Freehold/None
Read Less
GET MORE INFORMATION





