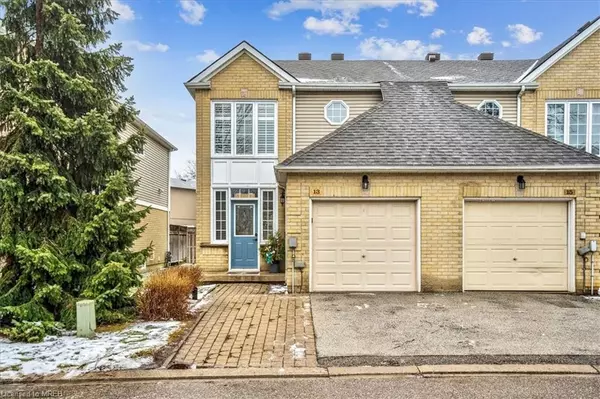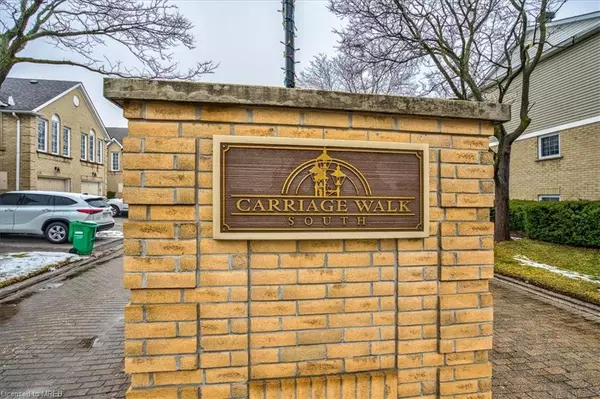For more information regarding the value of a property, please contact us for a free consultation.
13 Hartnell Square Brampton, ON L6S 5W7
Want to know what your home might be worth? Contact us for a FREE valuation!

Our team is ready to help you sell your home for the highest possible price ASAP
Key Details
Sold Price $730,000
Property Type Townhouse
Sub Type Row/Townhouse
Listing Status Sold
Purchase Type For Sale
Square Footage 1,426 sqft
Price per Sqft $511
MLS Listing ID 40382287
Sold Date 03/12/23
Style Two Story
Bedrooms 3
Full Baths 2
Half Baths 2
HOA Fees $641/mo
HOA Y/N Yes
Abv Grd Liv Area 2,076
Originating Board Mississauga
Year Built 1989
Annual Tax Amount $3,270
Property Description
Imagine an active and social lifestyle, unleashing your inner foodie at a variety of restaurants, and my favourite . . . retail therapy! Prestigious, Carriage Walk Condos has it all! This bright, spacious end-unit executive Townhouse offers 2 large primary bedrooms, each with their own private ensuite & walk-in closet. Over 2,100SF with fully finished basement incl. a large rec room 3rd bdrm with 2pcs ensuite as well & a workshop! Convenient main floor layout boasts cozy gas FP in the family rm, formal dining, eat-in kitchen with huge pantry storage & walk-out to the beautifully landscaped private sun-filled backyard incl. gas BBQ hookup for easy entertaining. Virtually maintenance free: landscaping, snow removal, roof, windows, doors, driveway are all covered in your LOW condo fee! Don’t forget the beautiful outdoor pool!! Walking distance to amazing shopping at the BCC, groceries, restaurants, schools, doctor & more. Steps away from Chinguacousy Park with year-round activities, quick and easy to Hwy 410.
Location
Province ON
County Peel
Area Br - Brampton
Zoning Residential
Direction Queen St E / Dixie Rd
Rooms
Basement Full, Finished
Kitchen 1
Interior
Interior Features Central Vacuum, Auto Garage Door Remote(s), Ceiling Fan(s), In-law Capability, In-Law Floorplan, Water Treatment
Heating Forced Air, Natural Gas
Cooling Central Air
Fireplace No
Appliance Built-in Microwave, Dishwasher, Dryer, Refrigerator, Stove, Washer
Laundry Lower Level
Exterior
Garage Attached Garage, Garage Door Opener
Garage Spaces 1.0
Pool In Ground
Waterfront No
Waterfront Description Lake/Pond
Roof Type Asphalt Shing
Parking Type Attached Garage, Garage Door Opener
Garage Yes
Building
Lot Description Urban, Park, Place of Worship, Public Parking, Rec./Community Centre, Skiing
Faces Queen St E / Dixie Rd
Sewer Sewer (Municipal)
Water Municipal
Architectural Style Two Story
Structure Type Brick
New Construction No
Others
HOA Fee Include Common Elements,Maintenance Grounds,Parking,Trash,Property Management Fees,Roof,Snow Removal,Windows
Senior Community false
Tax ID 193580007
Ownership Condominium
Read Less
GET MORE INFORMATION





