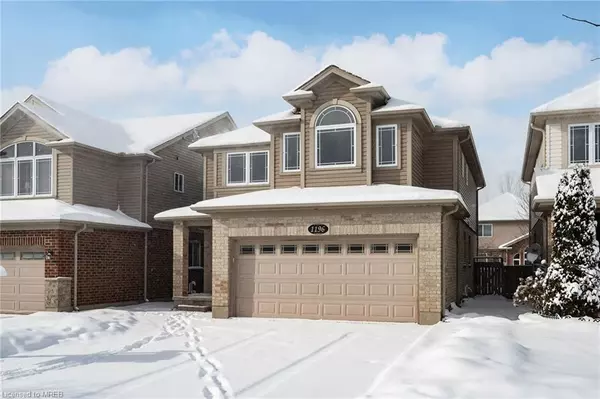For more information regarding the value of a property, please contact us for a free consultation.
1196 North Wenige Drive London, ON N5X 4P7
Want to know what your home might be worth? Contact us for a FREE valuation!

Our team is ready to help you sell your home for the highest possible price ASAP
Key Details
Sold Price $955,000
Property Type Single Family Home
Sub Type Single Family Residence
Listing Status Sold
Purchase Type For Sale
Square Footage 2,300 sqft
Price per Sqft $415
MLS Listing ID 40383202
Sold Date 03/14/23
Style Two Story
Bedrooms 5
Full Baths 3
Half Baths 1
Abv Grd Liv Area 3,100
Originating Board Mississauga
Annual Tax Amount $5,120
Property Description
This House Is Meticulously Planned To Create Maximum Functional Space. Fully Landscaped Front And Backyard. London's Top 5 Neighborhood, And Stoney Creek Is One Of Them With Easy Access To Highways, Top Ranking Schools, Both Via Rail And Bus Transit, Sports Parks, Fantastic Shopping And Recreational Centers. Western University And Hospital Are Within 10Mins Of Drive. Just Finished Brand New Never Lived In Finished Legal Basement Apartment With Separate Side Entrance Is Ready For You To Make Extra Income.
*** Extras: You Can In Fact Use This Income To Qualify For More Mortgage Too. Beautiful Street With Uniform Double Car Detached Homes. Surrounded By Beautiful Forest And Scenic Natural Walking Trail To Give You Pure Oxygen And Reason For Morning Walk.
*** Inclusions: 2 Stove, 2 Refrigerator, 1 Hood Fan, 1 Dish Washer, 1 Over The Range Microwave, 1 Dryer, 1 Washer, Existing Window Coverings, Furnace, Ac, Garage Door Openers.
*** Exclusions: All Staged Furniture And Accessories
*** Rental Items: Hot Water Tank
Location
Province ON
County Middlesex
Area North
Zoning R1-3
Direction Sunningdale Rd E & S Wenige Dr
Rooms
Basement Separate Entrance, Full, Finished
Kitchen 2
Interior
Interior Features Accessory Apartment, In-Law Floorplan
Heating Forced Air, Natural Gas
Cooling Central Air
Fireplace No
Window Features Window Coverings
Appliance Dishwasher, Dryer, Microwave, Refrigerator, Stove, Washer
Laundry Upper Level
Exterior
Parking Features Attached Garage, Garage Door Opener
Garage Spaces 2.0
Roof Type Asphalt Shing
Lot Frontage 36.0
Lot Depth 111.55
Garage Yes
Building
Lot Description Urban, Highway Access, Hospital, Library, Major Highway, Park, Place of Worship, Playground Nearby, Public Transit, School Bus Route, Schools, Shopping Nearby
Faces Sunningdale Rd E & S Wenige Dr
Foundation Poured Concrete
Sewer Sewer (Municipal)
Water Municipal-Metered
Architectural Style Two Story
Structure Type Brick, Vinyl Siding
New Construction No
Others
Tax ID 081450601
Ownership Freehold/None
Read Less




