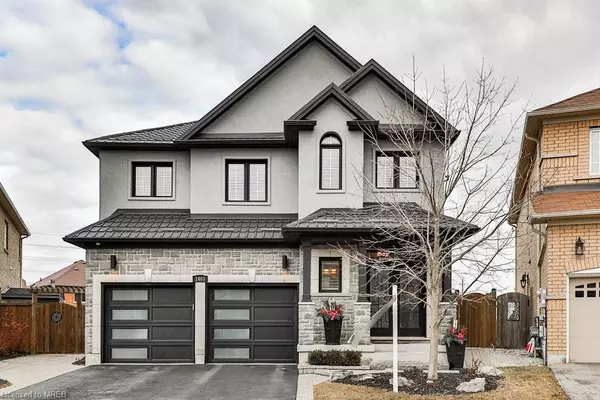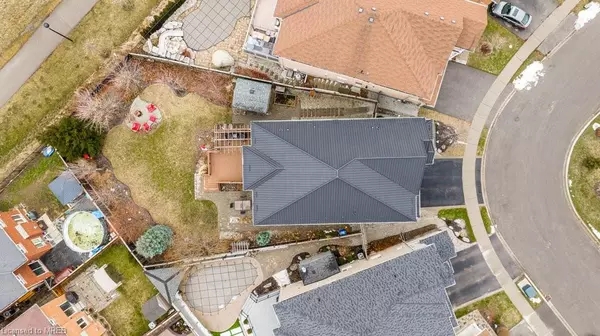For more information regarding the value of a property, please contact us for a free consultation.
1403 Rolph Terrace Milton, ON L9T 7E1
Want to know what your home might be worth? Contact us for a FREE valuation!

Our team is ready to help you sell your home for the highest possible price ASAP
Key Details
Sold Price $1,835,000
Property Type Single Family Home
Sub Type Single Family Residence
Listing Status Sold
Purchase Type For Sale
Square Footage 3,077 sqft
Price per Sqft $596
MLS Listing ID 40384562
Sold Date 03/20/23
Style Two Story
Bedrooms 6
Full Baths 4
Half Baths 1
Abv Grd Liv Area 4,447
Originating Board Mississauga
Annual Tax Amount $5,640
Property Description
Welcome To A Sophisticated Home In The Popular Beaty Neighborhood In Milton. This Home Offers 4,447 Sqft Of Living Space. This Spacious 5+1 Bedroom Detached Home Has A Premium Pie-Shaped Lot Backing Onto Green-Space. Modern Open Floor Plan Including 9Ft Ceilings, Crown Moulding, Hardwood Floors, Wainscotting Accents, & Over $300K In Upgrades! A Custom Gourmet Chef's Kitchen W/ S/S Appliances & A Stunning Wolf Gas Stove. Granite Countertops, Upper/Lower Cabinet Lighting, Breakfast Island & A Large Butler's Pantry. The Large Primary Suite Has A Stunning Designer's W/I Closet & Spa Like 5-Piece Ensuite With A Curbless Shower. Upstairs Laundry And W/I Linen Closet. The Finished Walk-Out Basement Features A Bedroom, A Full Bathroom, And A Kitchen/Bar. Perfect For An In-Law Suite With The Possibility To Convert To A Separate Apartment/Rental. The Backyard Is Privately Surrounded By Mature Trees W/A Large Wood Deck And A Lower Interlock Patio. Perfect For Entertaining. Just Move In And Enjoy!
Location
Province ON
County Halton
Area 2 - Milton
Zoning PK Belt
Direction Fourth Line & Clark Blvd
Rooms
Basement Walk-Out Access, Full, Finished
Kitchen 1
Interior
Interior Features Built-In Appliances, Wet Bar
Heating Forced Air, Natural Gas
Cooling Central Air
Fireplace No
Window Features Window Coverings
Appliance Bar Fridge, Built-in Microwave, Dishwasher, Gas Stove, Range Hood, Refrigerator
Laundry Upper Level
Exterior
Exterior Feature Landscaped, Privacy, Private Entrance
Parking Features Attached Garage, Garage Door Opener
Garage Spaces 2.0
Roof Type Metal
Porch Deck, Patio, Porch
Lot Frontage 33.99
Lot Depth 130.8
Garage Yes
Building
Lot Description Urban, Irregular Lot, Highway Access, Hospital, Landscaped, Library, Open Spaces, Park, Place of Worship, Playground Nearby, Public Transit, Rec./Community Centre, Schools, Shopping Nearby, Trails
Faces Fourth Line & Clark Blvd
Foundation Concrete Block
Sewer Sewer (Municipal)
Water Municipal-Metered
Architectural Style Two Story
Structure Type Brick, Stucco
New Construction No
Schools
Elementary Schools Guardian Angels Ces
Others
Tax ID 249367125
Ownership Freehold/None
Read Less




