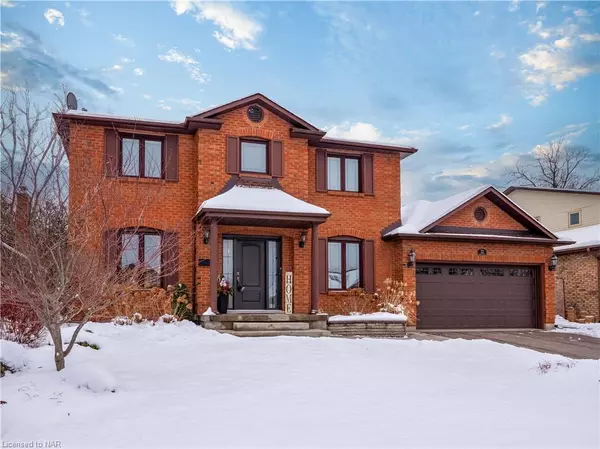For more information regarding the value of a property, please contact us for a free consultation.
12 Gumwood Place Stoney Creek, ON L8J 2K8
Want to know what your home might be worth? Contact us for a FREE valuation!

Our team is ready to help you sell your home for the highest possible price ASAP
Key Details
Sold Price $1,175,000
Property Type Single Family Home
Sub Type Single Family Residence
Listing Status Sold
Purchase Type For Sale
Square Footage 2,400 sqft
Price per Sqft $489
MLS Listing ID 40368404
Sold Date 02/09/23
Style Two Story
Bedrooms 4
Full Baths 3
Half Baths 1
Abv Grd Liv Area 2,400
Originating Board Niagara
Year Built 1986
Annual Tax Amount $5,642
Property Description
>>> Welcome to 12 Gumwood Place, Stoney Creek. This Beautiful All Brick 2 Storey Home Is Situated On A Peaceful Court Amongst Other Beautiful Homes And Has Direct Highway Access! The Property Has Undergone An EXTENSIVE Top To Bottom Renovation Over The Last Few Years With The Highest Quality Standards And Finishes In Mind. Every Single Room Throughout The Home Has Been Professionally Designed And Renovated. Offering 3+1 Bedrooms, A Main Floor Den, And 3.5 Bathrooms. With Just Over 2400 sq ft Of Living Space, NOT Including The Finished Basement With Additional Bedroom, 3p Bathroom, And A Family Rec Room That Is Complimented By The Home Theatre That You Have Always Wanted! (All equip + stadium seating incl.)
>>> On Top Of The Separate Living Room, The Kitchen, Dining And Family Room With Cozy Gas Fireplace Are All Graced By Large Windows Offering Plenty Of Natural Light, And Provide Easy Access To The Private Backyard. Stunning Main Floor Engineered Hardwood and Top Floor Hardwood Throughout Entire Home.
>>> The Kitchen Of Your Dreams Awaits! All High End Appliances Including: Induction Stove, Wall Ovens, + Convection Microwave. Plenty Of Cabinetry Space And Countertops. A Custom Island With Additional Storage + Seating Options. Spacious Butlers Pantry With Second Dishwasher + Sink Is The Ultimate Chefs & Entertainers Dream! Second Floor Offers 3 Well Sized Bedrooms. A Very Spacious Main Bathroom With Large Freestanding Tub, All Tile Tower With Luxury Body Spray Fixtures, Not Just In This Bathroom, But All! Large Primary Bedroom With Walk-In Closet And Private Ensuite Bathroom. Plenty Of Closet Space And Storage Options For Complete Organization. Convenient 2nd Floor Laundry.
>>> Recently Upgraded Landscaping + Hardscaping With 18' Driveway & 19' Patio.
(Furnace +HRV Unit & AC 2020.) Incredible Pride And Ownership Throughout! Your New Dream Home Awaits!
Location
Province ON
County Hamilton
Area 50 - Stoney Creek
Zoning R2
Direction QEW to Red Hill Valley Parkway towards airport Stay left and exit towards Mud St Continue on Lincoln Memorial Alexander Parkway Left on Winterberry Dr. Right on Gumwood Place to 12 Gumwood Place
Rooms
Basement Full, Finished
Kitchen 1
Interior
Interior Features Auto Garage Door Remote(s), Built-In Appliances
Heating Forced Air, Natural Gas
Cooling Central Air
Fireplaces Number 2
Fireplaces Type Electric, Gas
Fireplace Yes
Window Features Window Coverings
Appliance Dishwasher, Dryer, Refrigerator, Washer
Laundry Upper Level
Exterior
Exterior Feature Landscaped
Parking Features Attached Garage, Garage Door Opener, Interlock
Garage Spaces 1.5
Roof Type Asphalt Shing
Lot Frontage 59.0
Lot Depth 103.0
Garage Yes
Building
Lot Description Urban, Cul-De-Sac, Highway Access, Major Highway, Shopping Nearby
Faces QEW to Red Hill Valley Parkway towards airport Stay left and exit towards Mud St Continue on Lincoln Memorial Alexander Parkway Left on Winterberry Dr. Right on Gumwood Place to 12 Gumwood Place
Foundation Concrete Block
Sewer Sewer (Municipal)
Water Municipal
Architectural Style Two Story
Structure Type Brick
New Construction No
Others
Tax ID 170950014
Ownership Freehold/None
Read Less
GET MORE INFORMATION





