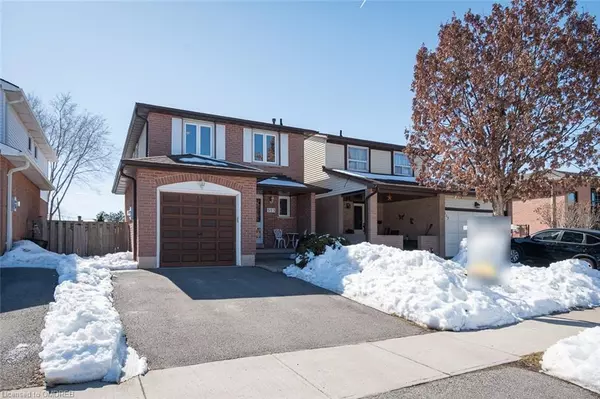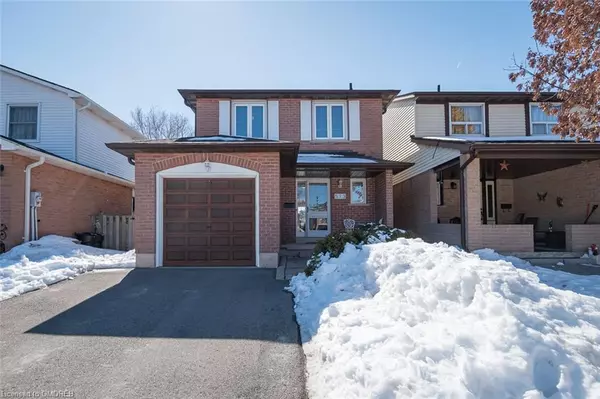For more information regarding the value of a property, please contact us for a free consultation.
513 Hayward Crescent Milton, ON L9T 4P2
Want to know what your home might be worth? Contact us for a FREE valuation!

Our team is ready to help you sell your home for the highest possible price ASAP
Key Details
Sold Price $961,000
Property Type Single Family Home
Sub Type Single Family Residence
Listing Status Sold
Purchase Type For Sale
Square Footage 1,578 sqft
Price per Sqft $608
MLS Listing ID 40384244
Sold Date 03/14/23
Style Link
Bedrooms 3
Full Baths 2
Half Baths 1
Abv Grd Liv Area 2,291
Originating Board Oakville
Year Built 1981
Annual Tax Amount $3,228
Property Description
Great family home with no neighbours behind!
The perfect family home backing onto a school and greenspace. Located in a family-friendly community just steps to walking trails linking to many other streets in the neighbourhood provides opportunity for exploration and having access to many amenities within a walk or bike ride away.
Inside, you'll enjoy hardwood flooring, upgraded finishes and a ton of natural light. An inviting living and dining space with fireplace is the perfect place to enjoy family time. The large kitchen offers an abundance of storage plus stainless-steel appliances (2019).
Upstairs, you will find 3 bright and sizable bedrooms. Retreat to your primary suite with a 3-piece ensuite and plenty of closet space.
Providing additional room for your family, the fully finished basement is open concept ready to suit your needs. Conveniently located in a highly desirable neighbourhood surrounded by everything you need while having great commuter access to the 401/407 and GO station. 513 Hayward is truly where you want to be!
Location
Province ON
County Halton
Area 2 - Milton
Zoning R5-106
Direction Thompson/Laurier/Hayward
Rooms
Basement Full, Finished
Kitchen 1
Interior
Interior Features Central Vacuum
Heating Forced Air, Natural Gas
Cooling Central Air
Fireplaces Number 1
Fireplace Yes
Window Features Window Coverings
Appliance Dishwasher, Dryer, Microwave, Refrigerator, Stove, Washer
Laundry Lower Level
Exterior
Parking Features Attached Garage, Garage Door Opener, Asphalt
Garage Spaces 1.0
Roof Type Asphalt Shing
Porch Deck
Lot Frontage 31.33
Lot Depth 95.14
Garage Yes
Building
Lot Description Urban, Irregular Lot, Hospital, Library, Park, Public Transit, Rec./Community Centre, Schools, Shopping Nearby, Trails
Faces Thompson/Laurier/Hayward
Foundation Poured Concrete
Sewer Sewer (Municipal)
Water Municipal-Metered
Architectural Style Link
Structure Type Brick
New Construction No
Others
Tax ID 249430176
Ownership Freehold/None
Read Less




