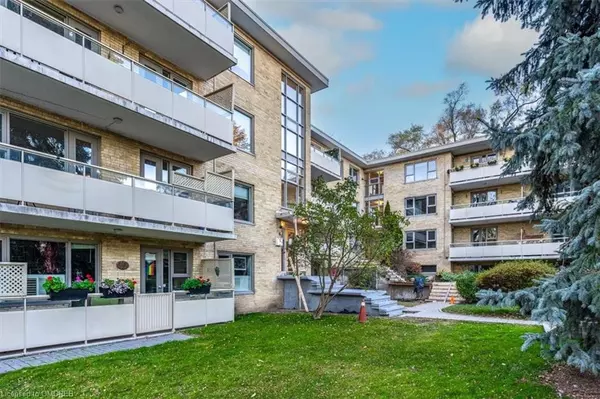For more information regarding the value of a property, please contact us for a free consultation.
8 Corinth Gardens #20 Toronto, ON M4P 2N5
Want to know what your home might be worth? Contact us for a FREE valuation!

Our team is ready to help you sell your home for the highest possible price ASAP
Key Details
Sold Price $627,500
Property Type Condo
Sub Type Condo/Apt Unit
Listing Status Sold
Purchase Type For Sale
Square Footage 947 sqft
Price per Sqft $662
MLS Listing ID 40349801
Sold Date 01/13/23
Style 1 Storey/Apt
Bedrooms 1
Full Baths 1
HOA Fees $760/mo
HOA Y/N Yes
Abv Grd Liv Area 947
Originating Board Oakville
Property Description
Bright & Spacious 1 Bedroom Suite In A Boutique 32 Unit Co-operative Building In The Highly Desired Community of Mt. Pleasant! Prime Location On A Quiet Cul-De-Sac, Close to Many Amenities, Green Space, Walking Trails, Restaurants & Public Transit! Lovingly Maintained, and tastefully updated unit, Featuring An Excellent Layout, Quartz Counters & Subway Tile Backsplash In Kitchen, LED Lighting Throughout. Large Bedroom W/ Walk-In Closet and access to balcony. 3 Piece Bath Has Updated Shower. Loads of storage in the unit and also in the Private Parking Garage and separate storage area. Take Advantage Of This Rare Opportunity To Live In One Of Toronto's Most Coveted Neighbourhoods! Perfect opportunity for downsizers, or a young couple or family looking to be close to excellent schools and amenities.
Location
Province ON
County Toronto
Area Tc10 - Toronto Central
Zoning R(f9;u2;d0.6*956)
Direction Mount Pleasant & Broadway
Rooms
Kitchen 1
Interior
Interior Features Built-In Appliances
Heating Natural Gas, Water
Cooling Window Unit(s)
Fireplace No
Window Features Window Coverings
Appliance Dishwasher, Refrigerator, Stove
Laundry Common Area
Exterior
Parking Features Detached Garage
Garage Spaces 1.0
Roof Type Other
Porch Terrace
Garage Yes
Building
Lot Description Urban, Park, Public Transit
Faces Mount Pleasant & Broadway
Sewer Sewer (Municipal)
Water Municipal
Architectural Style 1 Storey/Apt
Structure Type Brick, Block
New Construction No
Others
HOA Fee Include Insurance,Common Elements,Heat,Parking,Water
Ownership Stock Cooperative
Read Less




