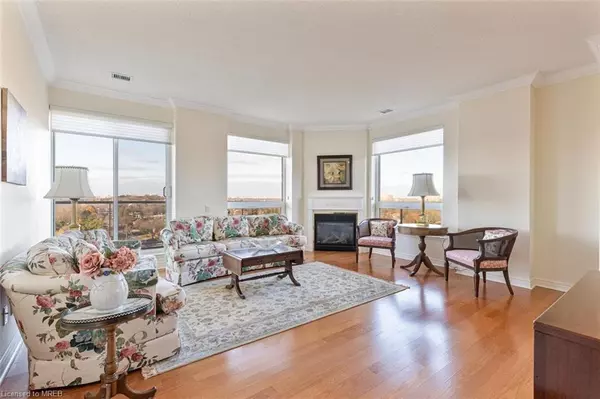For more information regarding the value of a property, please contact us for a free consultation.
350 Mill Road #UPH2 Etobicoke, ON M9C 5R7
Want to know what your home might be worth? Contact us for a FREE valuation!

Our team is ready to help you sell your home for the highest possible price ASAP
Key Details
Sold Price $865,000
Property Type Condo
Sub Type Condo/Apt Unit
Listing Status Sold
Purchase Type For Sale
Square Footage 1,422 sqft
Price per Sqft $608
MLS Listing ID 40347103
Sold Date 04/15/23
Style 1 Storey/Apt
Bedrooms 2
Full Baths 2
HOA Fees $960/mo
HOA Y/N Yes
Abv Grd Liv Area 1,422
Originating Board Mississauga
Annual Tax Amount $3,848
Property Description
Beautiful & bright 2 bedroom upper penthouse level corner unit with a separate den!! Over 1400 sq.ft. & features a huge wrap around balcony with east, west & north panoramic views. Original owner! Warm & inviting living room has a cozy gas fireplace. Spacious primary bedroom with a large walk-in closet & 5 pc. ensuite complete with jacuzzi tub & separate shower. Eat-in kitchen with breakfast area. Plenty of natural sunlight & loads of windows. Split bedroom layout, 3 walkouts to the balcony, hardwood floors throughout, crown moulding in the living & dining rooms, foyer and hall. Conveniently located and close to Sherway Gardens for all of your shopping needs. Building amenities include an indoor pool, exercise room, party room & visitor parking. Steps to transit, schools, parks & trails. Close to Markland Wood & Centennial Golf Courses, Centennial Park trails & ski hill. Easy access to hwys.
Location
Province ON
County Toronto
Area Tw08 - Toronto West
Zoning Residential
Direction Burnhamthorpe Rd. & Mill Rd.
Rooms
Kitchen 1
Interior
Interior Features Other
Heating Natural Gas, Heat Pump
Cooling Central Air
Fireplace No
Laundry In-Suite
Exterior
Garage Spaces 2.0
Roof Type Other
Porch Open
Garage No
Building
Lot Description Urban, Near Golf Course, Park, Public Transit, Ravine, Rec./Community Centre, Schools
Faces Burnhamthorpe Rd. & Mill Rd.
Sewer Sewer (Municipal)
Water Municipal
Architectural Style 1 Storey/Apt
Structure Type Brick
New Construction No
Others
Tax ID 124930136
Ownership Condominium
Read Less
GET MORE INFORMATION





