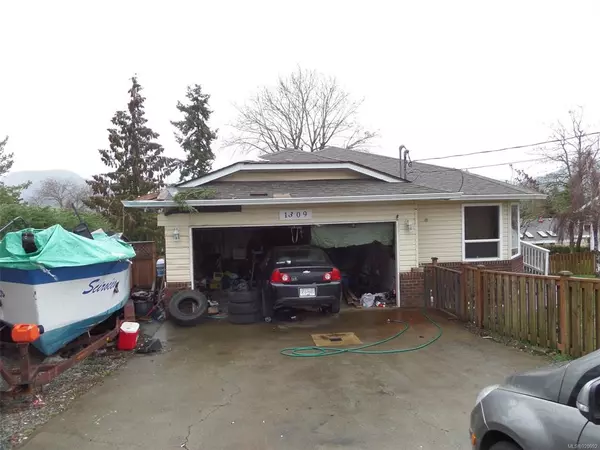For more information regarding the value of a property, please contact us for a free consultation.
1309 Cherry Point Rd Cowichan Bay, BC V0R 1N2
Want to know what your home might be worth? Contact us for a FREE valuation!

Our team is ready to help you sell your home for the highest possible price ASAP
Key Details
Sold Price $681,500
Property Type Single Family Home
Sub Type Single Family Detached
Listing Status Sold
Purchase Type For Sale
Square Footage 2,664 sqft
Price per Sqft $255
MLS Listing ID 920992
Sold Date 05/03/23
Style Main Level Entry with Lower Level(s)
Bedrooms 4
Rental Info Unrestricted
Year Built 1993
Annual Tax Amount $3,869
Tax Year 2022
Lot Size 10,018 Sqft
Acres 0.23
Property Description
Court Ordered Sale This Cowichan Bay home has 3 bedrooms on main level and 1 bedroom extra accomodation in the lower level. Has 2 laundry hook upsThe .23-acre lot has a private front yard, room for children to play, RV parking and Saltspring views from deck conveniently located off the kitchen. Many upgrades already done include some paint, taps, some lighting, most windows, doors, most baseboard heaters, trim and baseboards on the main floor. Close to popular Bench Elementary and the quaint seaside community of Cowichan Bay with its lovely shops and restaurants. Court date set for April 19, 2023
Location
Province BC
County Cowichan Valley Regional District
Area Du Cowichan Bay
Zoning R2
Direction West
Rooms
Basement Finished, Full
Main Level Bedrooms 3
Kitchen 2
Interior
Heating Baseboard, Electric
Cooling None
Flooring Mixed
Fireplaces Number 1
Fireplaces Type Wood Stove
Equipment Central Vacuum
Fireplace 1
Window Features Insulated Windows
Laundry In House
Exterior
Exterior Feature Balcony/Deck
Garage Spaces 1.0
Roof Type Fibreglass Shingle
Parking Type Garage, RV Access/Parking
Total Parking Spaces 4
Building
Lot Description Central Location, Landscaped, Marina Nearby, Recreation Nearby, Rural Setting, Shopping Nearby, Southern Exposure
Building Description Insulation: Ceiling,Insulation: Walls,Vinyl Siding, Main Level Entry with Lower Level(s)
Faces West
Foundation Poured Concrete
Sewer Sewer To Lot
Water Municipal
Structure Type Insulation: Ceiling,Insulation: Walls,Vinyl Siding
Others
Restrictions Other
Tax ID 017-425-816
Ownership Freehold
Pets Description Aquariums, Birds, Caged Mammals, Cats, Dogs
Read Less
Bought with Royal LePage Nanaimo Realty (NanIsHwyN)
GET MORE INFORMATION





