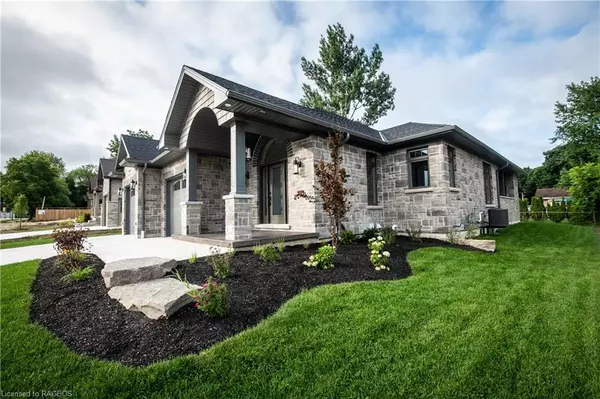For more information regarding the value of a property, please contact us for a free consultation.
109 Ronnie's Way Mount Forest, ON N0G 2L2
Want to know what your home might be worth? Contact us for a FREE valuation!

Our team is ready to help you sell your home for the highest possible price ASAP
Key Details
Sold Price $1,100,000
Property Type Single Family Home
Sub Type Single Family Residence
Listing Status Sold
Purchase Type For Sale
Square Footage 1,590 sqft
Price per Sqft $691
MLS Listing ID 40305828
Sold Date 03/13/23
Style Bungalow
Bedrooms 2
Full Baths 1
Half Baths 1
Abv Grd Liv Area 3,180
Originating Board Grey Bruce Owen Sound
Year Built 2022
Property Description
New Custom Built Home with quality and elegance throughout. The inviting foyer leads to open concept living area with 9 ft. ceilings window and door transom's, gas fireplace and curved staircase to the finished basement. The kitchen features floor to ceiling cabinets with a beverage bar and dual wine fridge, pot filer over the stove, double door fridge, dishwasher and microwave, all included in purchase price. Entertain in the dining room or step out onto the covered patio with outdoor gas fireplace and stamped concrete floor. The master bedroom has a 8'x8' walk-in closet with custom organizers plus a 5 pc. master ensuite with in-floor heating. The basement also with 9' ceilings and in-floor heating has a rec room with gas fireplace and a rough in for a wet bar. There is a finished bedroom, bonus Room, 3Pc bath and a huge mechanical room with a second laundry hook up, storage space walk up to the oversized double garage with in floor heating, stamped concrete floor and floor drains. Beautifully landscaped grounds with concrete walkways, outdoor patio and 10' x 14' storage shed that could easily be converted to a cabana.
Location
Province ON
County Wellington
Area Wellington North
Zoning R1B
Direction From Main St. (Hwy #6) Mount Forest go east on Wellington St to Newfoundland St. Follow Newfoundland St to Ronnie's Way, follow to 109 Ronnie's Way on the right.
Rooms
Other Rooms Shed(s)
Basement Walk-Up Access, Full, Finished, Sump Pump
Kitchen 1
Interior
Interior Features Air Exchanger, Auto Garage Door Remote(s), Central Vacuum Roughed-in, Floor Drains
Heating Fireplace(s), Fireplace-Gas, Forced Air, Natural Gas, Radiant Floor
Cooling Central Air
Fireplaces Number 3
Fireplace Yes
Appliance Instant Hot Water, Water Heater Owned, Water Softener, Dishwasher, Hot Water Tank Owned, Microwave, Range Hood, Refrigerator, Stove, Washer, Wine Cooler
Laundry Gas Dryer Hookup, Main Level, Multiple Locations, Washer Hookup
Exterior
Exterior Feature Landscaped, Private Entrance, Year Round Living
Garage Attached Garage, Garage Door Opener, Concrete
Garage Spaces 2.0
Pool None
Utilities Available Cable Available, Cell Service, Electricity Connected, Fibre Optics, Garbage/Sanitary Collection, High Speed Internet Avail, Natural Gas Connected, Recycling Pickup, Street Lights, Phone Available
Waterfront No
Waterfront Description River/Stream
Roof Type Asphalt Shing
Street Surface Paved
Porch Patio, Porch
Lot Frontage 65.94
Lot Depth 110.24
Parking Type Attached Garage, Garage Door Opener, Concrete
Garage Yes
Building
Lot Description Urban, Rectangular, City Lot, Near Golf Course, Greenbelt, Hospital, Landscaped, Library, Park, Place of Worship, Rec./Community Centre, Schools, Shopping Nearby, Trails
Faces From Main St. (Hwy #6) Mount Forest go east on Wellington St to Newfoundland St. Follow Newfoundland St to Ronnie's Way, follow to 109 Ronnie's Way on the right.
Foundation Concrete Perimeter, Poured Concrete
Sewer Sewer (Municipal)
Water Municipal
Architectural Style Bungalow
Structure Type Stone, Vinyl Siding
New Construction Yes
Schools
Elementary Schools Victoria Cross Public, St. Mary'S Separate
High Schools Wellington Heights
Others
Senior Community false
Tax ID 710600372
Ownership Freehold/None
Read Less
GET MORE INFORMATION





