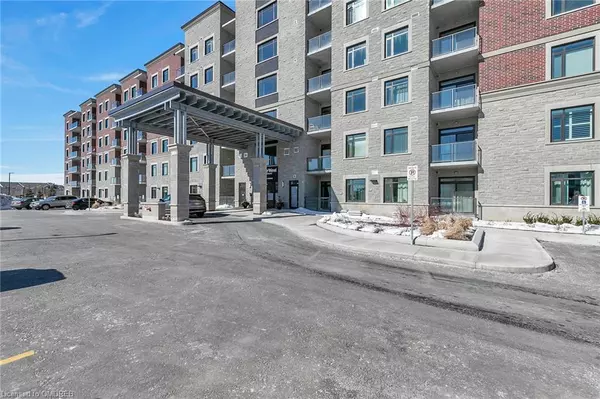For more information regarding the value of a property, please contact us for a free consultation.
830 Megson Terrace #107 Milton, ON L9T 9M7
Want to know what your home might be worth? Contact us for a FREE valuation!

Our team is ready to help you sell your home for the highest possible price ASAP
Key Details
Sold Price $875,000
Property Type Condo
Sub Type Condo/Apt Unit
Listing Status Sold
Purchase Type For Sale
Square Footage 1,382 sqft
Price per Sqft $633
MLS Listing ID 40383885
Sold Date 03/31/23
Style 1 Storey/Apt
Bedrooms 2
Full Baths 2
HOA Fees $218/mo
HOA Y/N Yes
Abv Grd Liv Area 1,382
Originating Board Oakville
Property Description
Fantastic Opportunity to Buy Never Lived In Luxury Condo In Howland Green's Newest Green Building, Bronte West Condominiums. Eco-Friendly, Beyond Net Zero Features Including Geothermal Heating and Cooling, Triple Pane Fibreglass Windows, ICF Concrete Form to Help Mute Outdoor Noise, Double Wrapped Hot Water Tanks to Reduce Hot Water Consumption by 65%, Solar Panels and Rain Water Recapture System, all Help to Keep Energy Bills and Condo Fees Very Low. This Beautiful South Facing Oak Model is Bright and Spacious With 2 Bedrooms + Den and 1382 Sq Feet of Open Concept Floor Plan, Plus a 55 Sq Foot Balcony, all Conveniently Located on the First Floor. Many Upgrades Including Pot Lights, 9 Foot Ceilings, Quartz Counter Tops, Laminate Floors, Under-Cabinet Lighting, Primary Ensuite With Upgraded Glass Shower Door and Much More. Featuring 2 Large Bedrooms and 2 Full Baths, Walk-In Closets in Bedrooms, a Spacious Living Area and a Den That Can be Used as an Office, Extra Bedroom or a Zen/Chill out Space as You See Fit. One Underground Parking Spot & Locker Included. Close to Hospital, Shops, Parks, Schools, and All Amenities.
Location
Province ON
County Halton
Area 2 - Milton
Zoning RMD2*149
Direction DERRY RD TO BRONTE ST S TO MCGLAUGHLIN AVE TO ASLETON BLVD TO MEGSON TERRACE
Rooms
Kitchen 1
Interior
Interior Features Auto Garage Door Remote(s)
Heating Geothermal
Cooling Central Air
Fireplace No
Appliance Water Heater Owned, Dishwasher, Dryer, Refrigerator, Stove, Washer
Laundry In-Suite
Exterior
Parking Features Garage Door Opener, Mutual/Shared
Garage Spaces 1.0
Pool None
Roof Type Flat
Porch Open
Garage Yes
Building
Lot Description Urban, Arts Centre, Near Golf Course, Greenbelt, Hospital, Library, Park, Playground Nearby, Public Transit, Rec./Community Centre, Schools, Shopping Nearby, Trails
Faces DERRY RD TO BRONTE ST S TO MCGLAUGHLIN AVE TO ASLETON BLVD TO MEGSON TERRACE
Sewer Sewer (Municipal)
Water Municipal
Architectural Style 1 Storey/Apt
Structure Type Brick, Stucco
New Construction No
Others
HOA Fee Include Insurance,Central Air Conditioning,Heat,Parking
Tax ID 260540007
Ownership Condominium
Read Less




