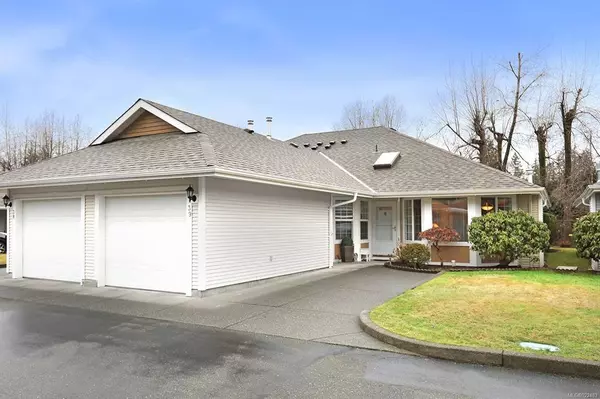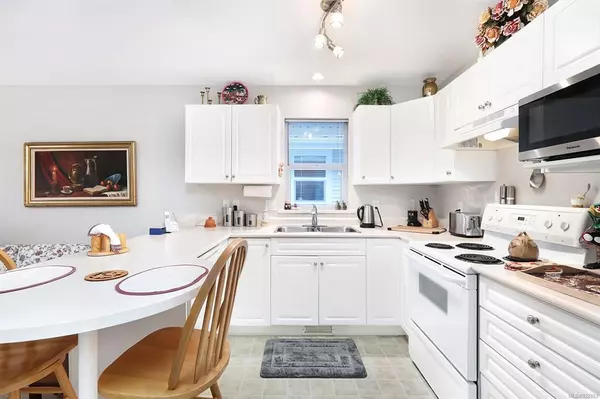For more information regarding the value of a property, please contact us for a free consultation.
2010 20th St #39 Courtenay, BC V9N 2G6
Want to know what your home might be worth? Contact us for a FREE valuation!

Our team is ready to help you sell your home for the highest possible price ASAP
Key Details
Sold Price $500,000
Property Type Townhouse
Sub Type Row/Townhouse
Listing Status Sold
Purchase Type For Sale
Square Footage 1,141 sqft
Price per Sqft $438
Subdivision Stratford Gate
MLS Listing ID 922483
Sold Date 05/01/23
Style Rancher
Bedrooms 2
HOA Fees $363/mo
Rental Info No Rentals
Year Built 2001
Annual Tax Amount $1,260
Tax Year 2021
Property Description
Stratford Gate is a well-sought after 55 plus complex in Courtenay next to Cousins Park greenspace, one block from Martin Park. The complex is centrally located in Courtenay with ease of access to the downtown core, shopping, walking trails, transit, and the inland highway to get around the Valley. Unit #39 has its’ patio backing onto a protected greenspace which affords a tranquil, back in nature esthetic with sliding door to enjoy from inside as well. This unit has a single garage and an additional parking space in front. The interior features include a living dining area made cozier by a gas fireplace and well-lit by a bay window. The kitchen overlooks a sitting area adjacent to the patio. There is a large primary bedroom with a four-piece ensuite. A 3-piece 2nd bathroom and in unit laundry are next to the guest bedroom. There is tons of storage in the kitchen, laundry room, closets and garage. The windows and skylights make this unit bright and homey. Book a showing today.
Location
Province BC
County Courtenay, City Of
Area Cv Courtenay City
Zoning R3-A
Direction Northeast
Rooms
Basement Crawl Space
Main Level Bedrooms 2
Kitchen 1
Interior
Interior Features Breakfast Nook, Closet Organizer, Dining/Living Combo
Heating Forced Air, Natural Gas
Cooling Other
Fireplaces Number 1
Fireplaces Type Gas
Fireplace 1
Window Features Bay Window(s),Blinds,Screens,Skylight(s),Vinyl Frames
Appliance Dishwasher, F/S/W/D, Freezer, Microwave, Range Hood
Laundry In Unit
Exterior
Exterior Feature Awning(s), Fencing: Partial
Garage Spaces 1.0
Utilities Available Cable To Lot, Electricity To Lot, Garbage, Natural Gas To Lot, Phone To Lot, Recycling
Roof Type Fibreglass Shingle
Handicap Access Accessible Entrance, Wheelchair Friendly
Parking Type Driveway, Garage, Guest
Total Parking Spaces 6
Building
Lot Description Central Location, Easy Access, Gated Community, Level, No Through Road, Quiet Area, Recreation Nearby, Serviced, Shopping Nearby
Building Description Frame Wood,Vinyl Siding, Rancher
Faces Northeast
Story 1
Foundation Poured Concrete
Sewer Sewer Connected
Water Municipal
Architectural Style Patio Home
Structure Type Frame Wood,Vinyl Siding
Others
HOA Fee Include Garbage Removal,Insurance,Maintenance Grounds,Maintenance Structure,Property Management,Recycling,Sewer,Water
Restrictions Easement/Right of Way
Tax ID 025-428-390
Ownership Freehold/Strata
Acceptable Financing Agreement for Sale
Listing Terms Agreement for Sale
Pets Description Number Limit, Size Limit
Read Less
Bought with Royal LePage-Comox Valley (CV)
GET MORE INFORMATION





