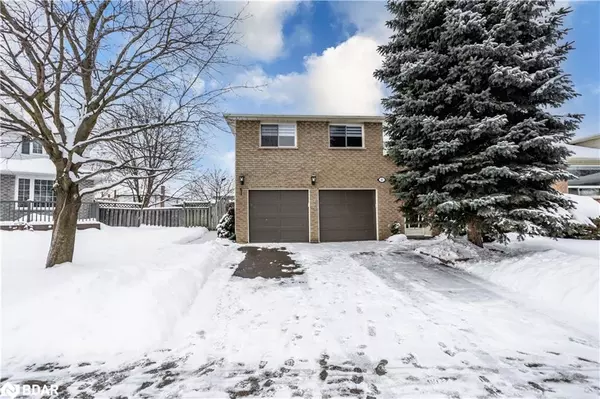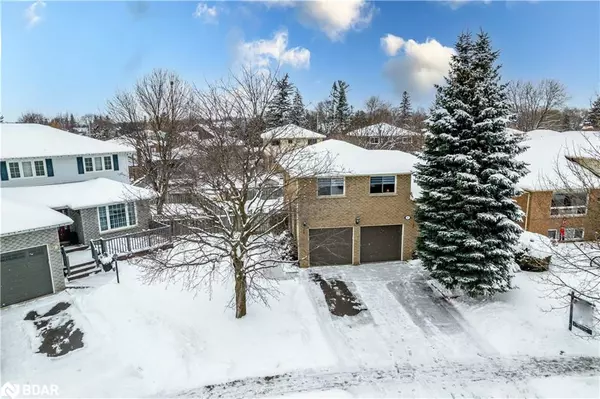For more information regarding the value of a property, please contact us for a free consultation.
40 Camrose Drive Keswick, ON L4P 3L6
Want to know what your home might be worth? Contact us for a FREE valuation!

Our team is ready to help you sell your home for the highest possible price ASAP
Key Details
Sold Price $759,000
Property Type Single Family Home
Sub Type Single Family Residence
Listing Status Sold
Purchase Type For Sale
Square Footage 911 sqft
Price per Sqft $833
MLS Listing ID 40371267
Sold Date 02/13/23
Style Sidesplit
Bedrooms 4
Full Baths 2
Abv Grd Liv Area 1,284
Originating Board Barrie
Annual Tax Amount $3,196
Property Description
Welcome home! This is your opportunity to move into a great-looking house that has been lovingly maintained by the same owner for over 20 years. This four-bedroom side split is located on an oversized lot, on a quiet street. All brick construction. The main floor features a large kitchen with a bright eating area overlooking the fully fenced backyard. The home features easy access to shopping and amenities. The stunning backyard and an oversized double-car garage! Book your showing today. Total square footage is 1284.
Location
Province ON
County York
Area Georgina
Zoning RES
Direction Camrose to the driveway.
Rooms
Other Rooms Storage
Basement Full, Finished
Kitchen 2
Interior
Interior Features High Speed Internet, Central Vacuum, In-law Capability
Heating Forced Air, Natural Gas
Cooling Central Air
Fireplace No
Window Features Window Coverings
Appliance Dishwasher, Refrigerator, Stove
Laundry In Basement
Exterior
Parking Features Attached Garage
Garage Spaces 2.0
Pool None
Utilities Available Cable Connected, Cell Service, Electricity Connected, Fibre Optics, Garbage/Sanitary Collection, Natural Gas Connected, Recycling Pickup, Street Lights, Phone Connected
Roof Type Asphalt Shing
Lot Frontage 45.44
Garage Yes
Building
Lot Description Urban, Irregular Lot, Beach, Near Golf Course, Hospital, Park, Playground Nearby, Quiet Area, Schools, Trails
Faces Camrose to the driveway.
Foundation Unknown
Sewer Sewer (Municipal)
Water Municipal
Architectural Style Sidesplit
Structure Type Brick
New Construction No
Others
Tax ID 034770151
Ownership Freehold/None
Read Less




