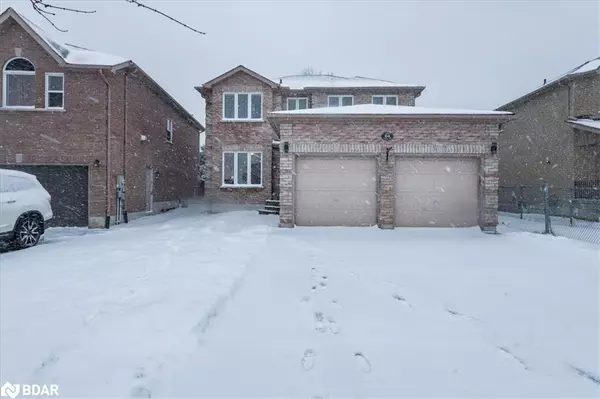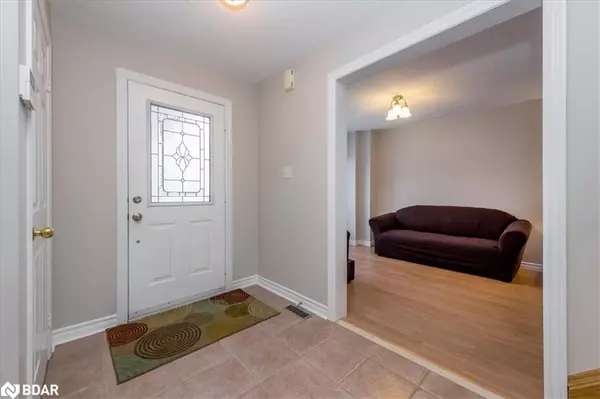For more information regarding the value of a property, please contact us for a free consultation.
64 Kraus Road Barrie, ON L4N 0N5
Want to know what your home might be worth? Contact us for a FREE valuation!

Our team is ready to help you sell your home for the highest possible price ASAP
Key Details
Sold Price $828,000
Property Type Single Family Home
Sub Type Single Family Residence
Listing Status Sold
Purchase Type For Sale
Square Footage 2,081 sqft
Price per Sqft $397
MLS Listing ID 40368936
Sold Date 02/08/23
Style Two Story
Bedrooms 4
Full Baths 2
Half Baths 1
Abv Grd Liv Area 2,081
Originating Board Barrie
Year Built 2003
Annual Tax Amount $4,931
Property Description
Spacious and gracious all brick FirstView built home in family friendly neighborhood. Centrally located close to all amenities including shopping and the downtown as well as providing easy highway access, ideal for commuters, Honda or CFB Borden. The carpet free main floor provides ample living space with formal living room, dining room and family room off the kitchen. Well laid out kitchen offers lots of cupboard & counter space, pantry and newer stainless steel appliances. The breakfast area boasts a walk out to the fully fenced backyard with shed. Convenient, large mudroom provides access to the double garage with openers. A lovely curved staircase leads to the bedroom level. The primary suite is well sized with 3 closets and a five piece ensuite. The 3 other bedrooms are all generous with good closet space and are served by the 4 pce family bath. Lots of recent improvements including shingles, furnace, appliances, windows, exterior lights (sensored) and fresh paint throughout. Welcome home!!
Location
Province ON
County Simcoe County
Area Barrie
Zoning R3
Direction Dunlop W to Miller to Sproule to Kraus
Rooms
Basement Full, Unfinished, Sump Pump
Kitchen 1
Interior
Interior Features Auto Garage Door Remote(s), Ceiling Fan(s), Central Vacuum Roughed-in
Heating Forced Air, Natural Gas
Cooling Central Air
Fireplace No
Window Features Window Coverings
Appliance Water Softener, Built-in Microwave, Dishwasher, Dryer, Freezer, Refrigerator, Stove, Washer
Exterior
Parking Features Attached Garage, Garage Door Opener
Garage Spaces 2.0
Fence Full
Roof Type Asphalt Shing
Lot Frontage 36.63
Lot Depth 110.89
Garage Yes
Building
Lot Description Urban, Irregular Lot, Highway Access, Landscaped, Playground Nearby
Faces Dunlop W to Miller to Sproule to Kraus
Foundation Poured Concrete
Sewer Sewer (Municipal)
Water Municipal
Architectural Style Two Story
Structure Type Brick
New Construction No
Others
Tax ID 587650700
Ownership Freehold/None
Read Less




