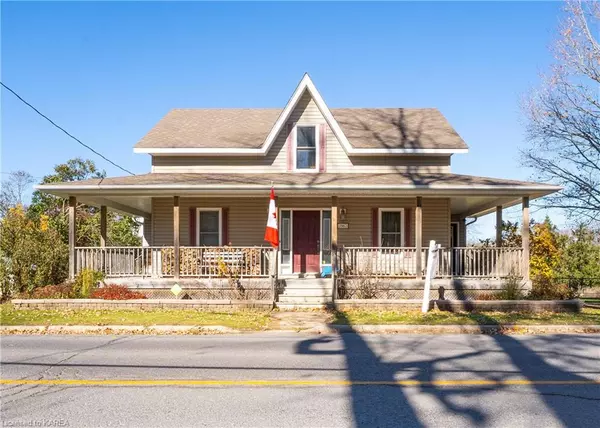For more information regarding the value of a property, please contact us for a free consultation.
2863 County 1 Road E Camden East, ON K0K 1J0
Want to know what your home might be worth? Contact us for a FREE valuation!

Our team is ready to help you sell your home for the highest possible price ASAP
Key Details
Sold Price $660,000
Property Type Single Family Home
Sub Type Single Family Residence
Listing Status Sold
Purchase Type For Sale
Square Footage 1,786 sqft
Price per Sqft $369
MLS Listing ID 40362208
Sold Date 03/24/23
Style Two Story
Bedrooms 3
Full Baths 2
Abv Grd Liv Area 1,786
Originating Board Kingston
Year Built 2003
Annual Tax Amount $4,144
Property Description
Truly unbelievable value in this gorgeous 3-bedroom, 2-bathroom family home in Camden East with the primary bedroom on the main level! This home sits on a half-acre corner lot and was completely rebuilt in 2003, new septic (2012), inground pool (Shellin Pools) with a pool bar and change room (2013), drilled well (2003), and professional landscaping completed by Wentworth Landscapes. From the classic wraparound porch to the screened-in sunroom overlooking the backyard oasis complete with a pool bar for entertaining, this home has so many extra features with the luxury of today's modern conveniences. Inside you will find plenty of room for your entire family, including an open-concept kitchen & living room, a separate formal dining room (den/office/flex space), main floor laundry, and a full walk-out basement to finish as you desire. Conveniently located across the road from the Camden East Playground and Napanee River, easy access to the Cataraqui Trail which is a year-round shared-use recreation trail, open to snowmobiles in the winter season. Camden East is just 5 minutes from Hwy. 401 and less than 20 minutes to Kingston.
Location
Province ON
County Lennox And Addington
Area Stone Mills
Zoning Hamlet Residential
Direction Exit Hwy. 401 at County Road 4. Go Northbound for 7.5 km. Turn right (East) onto County Road 1 East to #2863.
Rooms
Other Rooms Shed(s), Other
Basement Development Potential, Separate Entrance, Walk-Out Access, Full, Unfinished
Kitchen 1
Interior
Interior Features In-law Capability
Heating Fireplace-Wood, Oil Forced Air
Cooling Central Air
Fireplaces Number 1
Fireplaces Type Family Room, Wood Burning
Fireplace Yes
Appliance Dishwasher, Dryer, Refrigerator, Stove, Washer
Laundry Laundry Room, Main Level
Exterior
Exterior Feature Landscape Lighting, Landscaped, Recreational Area, Storage Buildings, Year Round Living
Garage Circular, Gravel
Fence Full
Pool In Ground
Utilities Available Cable Available, Cell Service, Electricity Connected, High Speed Internet Avail, Phone Available
Waterfront No
Waterfront Description River/Stream
View Y/N true
View Park/Greenbelt, Pool, River
Roof Type Asphalt Shing
Porch Patio, Porch, Enclosed
Lot Frontage 125.0
Lot Depth 140.0
Parking Type Circular, Gravel
Garage No
Building
Lot Description Rural, Rectangular, Corner Lot, Landscaped, Park, Playground Nearby, Quiet Area, School Bus Route, Shopping Nearby, Trails
Faces Exit Hwy. 401 at County Road 4. Go Northbound for 7.5 km. Turn right (East) onto County Road 1 East to #2863.
Foundation Block
Sewer Septic Tank
Water Drilled Well
Architectural Style Two Story
Structure Type Vinyl Siding
New Construction No
Schools
Elementary Schools Newburgh Ps / J.J. O'Neill Cs
High Schools Napanee District Ss / Holy Cross Css
Others
Tax ID 450740251
Ownership Freehold/None
Read Less
GET MORE INFORMATION





