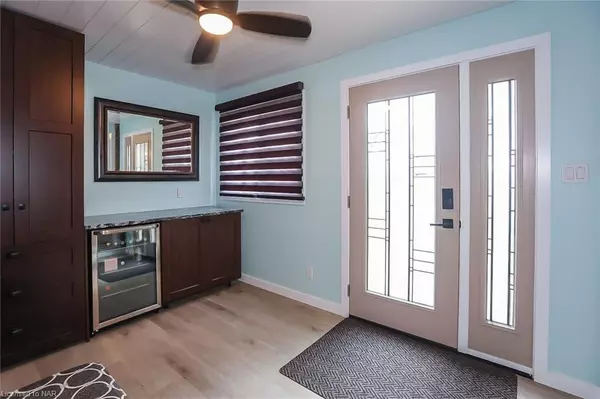For more information regarding the value of a property, please contact us for a free consultation.
4110 London Court Niagara Falls, ON L2E 6K2
Want to know what your home might be worth? Contact us for a FREE valuation!

Our team is ready to help you sell your home for the highest possible price ASAP
Key Details
Sold Price $830,000
Property Type Single Family Home
Sub Type Single Family Residence
Listing Status Sold
Purchase Type For Sale
Square Footage 1,307 sqft
Price per Sqft $635
MLS Listing ID 40276238
Sold Date 02/10/23
Style Backsplit
Bedrooms 3
Full Baths 2
Abv Grd Liv Area 2,340
Originating Board Niagara
Year Built 1968
Annual Tax Amount $3,750
Property Description
Your Dream Home Awaits You! This newly remodeled back-split offers ALL you were looking for in a house: INGROUND HEATED SALT WATER POOL (2016), 6 persons HOT TUB (2021). Property is beautifully professionally landscaped (2016) with no rear neighbours is very rare find, 3 outdoor security cameras, desired north end crescent location backing onto a park. Separate lower level walk-out would make an ideal home for an IN-LAW SUITE. 2,200 sq feet of high- quality finished living space. The insulated and heated enclosed front porch with built-in wine fridge and storage welcomes you as you walk in the house! Main floor is open concept with quality renovated kitchen, cabinets, quartz countertops, pot lights, and cozy gas fireplace (2018). Side door is a perfect innovation for convenience of BBQing. Master bedroom will pleasantly surprise you with a large walk-in closet. This room was the third bedroom on this level and could easily be converted back to a bedroom if the need exists. Lower levels offer family room, bedroom and bath (2017), rec room and large storage space. Additional updates include: LED pot lights throughout the house, 2019 -new fencing with sidewalk and new exterior kitchen door installed, new soffit and fascia , eavestrough , leaf guards, new garage door and opener and new vinyl siding, new storage shed and 3 security cameras were hard wired. 2018 -floors, doors, baseboards, paint, window coverings 2016 -new roof 2015 -New furnace / central air conditioning. This magnificent home is located minutes to all amenities. Easy access to highway and shopping centers, and schools. Hurry, this is a rare find! Call for your private showing.
Location
Province ON
County Niagara
Area Niagara Falls
Zoning R1C
Direction DORCHESTER TO PETTIT TO CRAWFORD TO LONDON CRT.
Rooms
Other Rooms Shed(s), Storage, Workshop, Other
Basement Walk-Up Access, Full, Finished
Kitchen 1
Interior
Interior Features Ceiling Fan(s), In-law Capability
Heating Forced Air, Natural Gas
Cooling Central Air
Fireplaces Number 1
Fireplaces Type Gas
Fireplace Yes
Window Features Window Coverings
Appliance Bar Fridge, Dishwasher, Dryer, Gas Stove, Range Hood, Refrigerator, Washer, Wine Cooler
Laundry Lower Level
Exterior
Exterior Feature Landscaped, Privacy, Private Entrance
Parking Features Attached Garage, Garage Door Opener, Concrete
Garage Spaces 1.0
Fence Full
Pool In Ground, Salt Water
Roof Type Asphalt Shing
Porch Patio, Enclosed
Lot Frontage 45.0
Lot Depth 104.0
Garage Yes
Building
Lot Description Urban, Pie Shaped Lot, Cul-De-Sac, Highway Access, Hospital, Landscaped, Park, Place of Worship, Playground Nearby, Public Transit, Schools, Shopping Nearby
Faces DORCHESTER TO PETTIT TO CRAWFORD TO LONDON CRT.
Foundation Block
Sewer Sewer (Municipal)
Water Municipal
Architectural Style Backsplit
Structure Type Brick Front, Vinyl Siding
New Construction No
Schools
Elementary Schools John Marshall/Notre Dame
High Schools A.N. Myer/St. Paul
Others
Tax ID 643070026
Ownership Freehold/None
Read Less




