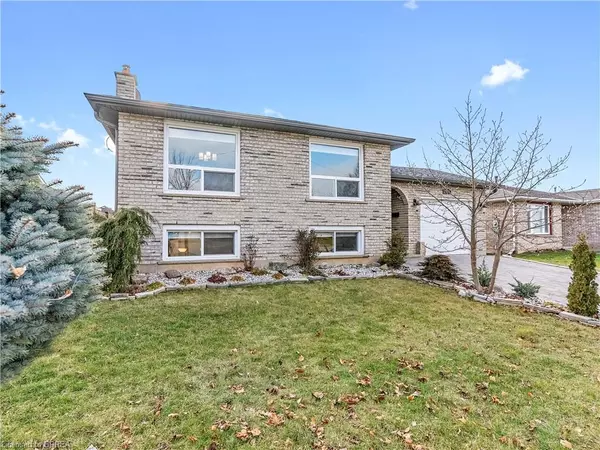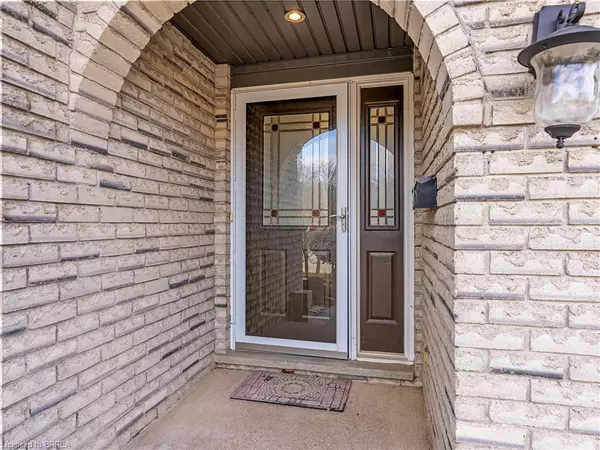For more information regarding the value of a property, please contact us for a free consultation.
97 Lynden Hill Crescent Brantford, ON N3P 1R7
Want to know what your home might be worth? Contact us for a FREE valuation!

Our team is ready to help you sell your home for the highest possible price ASAP
Key Details
Sold Price $735,000
Property Type Single Family Home
Sub Type Single Family Residence
Listing Status Sold
Purchase Type For Sale
Square Footage 1,302 sqft
Price per Sqft $564
MLS Listing ID 40364245
Sold Date 01/15/23
Style Bungalow Raised
Bedrooms 4
Full Baths 3
Abv Grd Liv Area 2,319
Originating Board Brantford
Annual Tax Amount $4,203
Property Description
Welcome to the safe & sought after Lynden Hills neighbourhood! This stunning raised ranch has been meticulously renovated & cared for! Not only does this Raised Ranch offer ample finished space but it also offers in-law capabilities! Let's talk features; Pulling up you'll marvel at the interlocking double wide driveway, attached 1 car garage, & cozy covered front entry! This home is situated on a good-sized lot with mature trees & beautiful landscaping! Stepping inside you're greeted by an oversized foyer with access to the front entry & backyard. Hang coats, leave wet boots, or even hang swimsuits to dry, this foyer is a multi-use area! Stepping up to the main floor open concept living/dining space, natural light pours in from the magnificent front windows! With sight lines into the kitchen, it's what every home owner dreams! This stunning kitchen has shaker style solid Ontario black walnut cabinetry, s/s appliances, gas stove, loads of cupboard space, open shelving, granite countertops, gorgeous skylight, stunning backsplash, & under-mounted s/s sink! Wow! No details were missed in this home! Did I mention the main floor is completely carpet free! Cleaning is a breeze! 3 good sized bedrooms with generous closets & a full 4-pc bath complete this floor. Stepping down this is where the home goes from amazing to unbelievable! On one side of the fully finished lower level you will find an oversized family room complete with built in shelves surrounding the stone feature wall. This room has double frosted glass French doors offering privacy & function - work from home privacy or hide the toy room mess! The adjacent side of this lower level offers the primary bedroom oasis every home owner searches for. An oversized bedroom with walk-in closet & 4-pc ensuite with stand alone shower! This space is completely private from the rest of the home. Another 3-pc Bath w/ stand alone tub completes the interior! Step outside onto the deck overlooking the fully fenced yard & pool!
Location
Province ON
County Brantford
Area 2018 - Lynden Hills
Zoning R1B
Direction From Park Rd N., Turn onto Dunsdon St., Turn onto Brantwood Park Rd Turn onto Lynden Hill Crescent. Destination will be on the right.
Rooms
Basement Full, Finished
Kitchen 1
Interior
Interior Features In-law Capability
Heating Forced Air, Natural Gas
Cooling Central Air
Fireplace No
Window Features Window Coverings, Skylight(s)
Appliance Water Heater Owned, Dishwasher, Dryer, Gas Stove, Hot Water Tank Owned, Range Hood, Refrigerator, Washer
Exterior
Parking Features Attached Garage
Garage Spaces 1.0
Pool Above Ground
Roof Type Asphalt Shing
Lot Frontage 50.0
Garage Yes
Building
Lot Description Urban, Park, Playground Nearby, Quiet Area, Schools, Shopping Nearby
Faces From Park Rd N., Turn onto Dunsdon St., Turn onto Brantwood Park Rd Turn onto Lynden Hill Crescent. Destination will be on the right.
Foundation Poured Concrete
Sewer Sewer (Municipal)
Water Municipal
Architectural Style Bungalow Raised
Structure Type Aluminum Siding, Brick
New Construction No
Others
Tax ID 322680176
Ownership Freehold/None
Read Less




