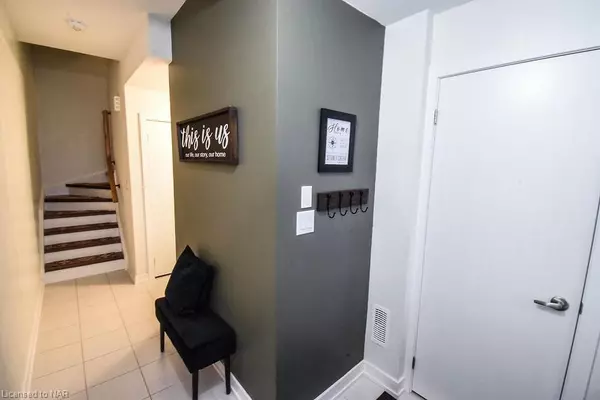For more information regarding the value of a property, please contact us for a free consultation.
590 North Service Road #49 Stoney Creek, ON L8E 0K5
Want to know what your home might be worth? Contact us for a FREE valuation!

Our team is ready to help you sell your home for the highest possible price ASAP
Key Details
Sold Price $620,000
Property Type Townhouse
Sub Type Row/Townhouse
Listing Status Sold
Purchase Type For Sale
Square Footage 1,310 sqft
Price per Sqft $473
MLS Listing ID 40363994
Sold Date 03/13/23
Style 3 Storey
Bedrooms 2
Full Baths 1
Half Baths 1
Abv Grd Liv Area 1,310
Originating Board Niagara
Year Built 2020
Annual Tax Amount $3,607
Property Description
Stunning 3 story 1310 sqft freehold town home in "like new condition" Located in Stoney Creek next to Lake Ontario with amazing highway access for the commuter.
Built in 2020 this executive townhome exudes pride of ownership. Enter from the ground floor from the garage or front door you will find a 2 pce bath rm and a utility rm. Continue up the upgraded oak stair case to the main floor which features a open concept kitchen, dinning, living rm beautiful custom electric fireplace built in unit. Off the living rm is a private patio/balcony with views of escarpment and the region.
The third level offers 2 large bed rms a 4 pce bath and you stacked laundry units
Home comes with 2 yr old washer, dryer, fridge, stove, dishwasher and micro wave
Location
Province ON
County Hamilton
Area 51 - Stoney Creek
Zoning residential
Direction North service rd off Fruitland take the 3rd entrance(last one as u go around the corner on service rd) home on left side
Rooms
Basement None
Kitchen 1
Interior
Interior Features Air Exchanger, Auto Garage Door Remote(s), Built-In Appliances, Central Vacuum Roughed-in
Heating Forced Air, Natural Gas
Cooling Central Air
Fireplaces Number 1
Fireplaces Type Electric
Fireplace Yes
Window Features Window Coverings
Appliance Instant Hot Water, Dishwasher, Dryer, Microwave, Refrigerator, Stove, Washer
Laundry In-Suite
Exterior
Exterior Feature Balcony, Landscaped
Parking Features Attached Garage, Garage Door Opener, Built-In, Asphalt
Garage Spaces 1.0
Pool None
Utilities Available Electricity Connected, Garbage/Sanitary Collection, High Speed Internet Avail, Natural Gas Connected, Recycling Pickup, Street Lights
Roof Type Asphalt Shing
Lot Frontage 20.46
Lot Depth 42.21
Garage Yes
Building
Lot Description Urban, Rectangular, Ample Parking, Highway Access, Major Highway
Faces North service rd off Fruitland take the 3rd entrance(last one as u go around the corner on service rd) home on left side
Foundation Concrete Perimeter, Poured Concrete
Sewer Sewer (Municipal)
Water Municipal
Architectural Style 3 Storey
Structure Type Brick Veneer, Vinyl Siding
New Construction Yes
Others
Ownership Freehold/None
Read Less




