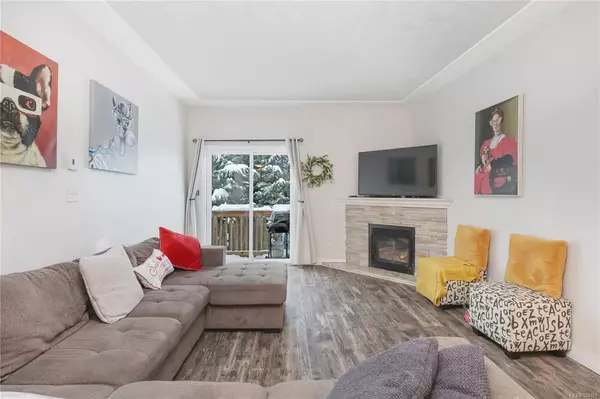For more information regarding the value of a property, please contact us for a free consultation.
2727 1st St #103 Courtenay, BC V9N 9C8
Want to know what your home might be worth? Contact us for a FREE valuation!

Our team is ready to help you sell your home for the highest possible price ASAP
Key Details
Sold Price $490,000
Property Type Townhouse
Sub Type Row/Townhouse
Listing Status Sold
Purchase Type For Sale
Square Footage 2,734 sqft
Price per Sqft $179
Subdivision Arden Country Estates
MLS Listing ID 920789
Sold Date 04/28/23
Style Split Entry
Bedrooms 5
HOA Fees $325/mo
Rental Info Unrestricted
Year Built 1996
Annual Tax Amount $2,909
Tax Year 2022
Property Description
Spacious 5 bedroom, 4 bathroom townhome in Arden Country Estates not too far from Puntledge Park. Fully finished on all three levels. This is one of the largest units in this lovely complex. The lower level has 2 bedrooms (one w/ensuite) and a large family/rec room. The main level has your primary bedroom with a 4 pc ensuite, kitchen, living/dining (with gas fireplace and 9ft ceilings), laundry, and 2 pc bath. Amazing private backyard area with a new deck, patio, and garden beds. Upstairs there are three more bedrooms and a full bath. There is a single-car garage with additional storage in the garage balcony plus additional RV parking (fcfs). Pets allowed. Family oriented. Strata payments include water, garbage removal, and ground keeping. This is a well-maintained home and well-looked-after strata complex. Tons of space and a must see! Quick Possession is possible!
Location
Province BC
County Courtenay, City Of
Area Cv Courtenay City
Zoning R3B
Direction Northwest
Rooms
Basement Finished, Full
Main Level Bedrooms 1
Kitchen 1
Interior
Interior Features Closet Organizer, Dining/Living Combo, Eating Area
Heating Baseboard, Natural Gas
Cooling None
Flooring Carpet, Laminate, Vinyl
Fireplaces Number 1
Fireplaces Type Gas
Equipment Electric Garage Door Opener
Fireplace 1
Window Features Vinyl Frames
Appliance Dishwasher, F/S/W/D
Laundry In House
Exterior
Exterior Feature Balcony/Patio, Fencing: Full
Garage Spaces 1.0
Utilities Available Cable Available, Electricity Available, Natural Gas Available, Phone Available
Amenities Available Other
Roof Type Asphalt Shingle
Parking Type Driveway, Garage
Total Parking Spaces 104
Building
Lot Description Central Location, Easy Access, Family-Oriented Neighbourhood, Quiet Area, Recreation Nearby, Shopping Nearby
Building Description Concrete,Frame Wood,Vinyl Siding, Split Entry
Faces Northwest
Story 3
Foundation Poured Concrete
Sewer Sewer Connected
Water Municipal
Additional Building None
Structure Type Concrete,Frame Wood,Vinyl Siding
Others
HOA Fee Include Garbage Removal,Maintenance Grounds,Maintenance Structure,Sewer,Water
Restrictions None
Tax ID 023-622-563
Ownership Freehold/Strata
Acceptable Financing Must Be Paid Off
Listing Terms Must Be Paid Off
Pets Description Cats, Dogs, Number Limit, Size Limit
Read Less
Bought with RE/MAX of Nanaimo
GET MORE INFORMATION





