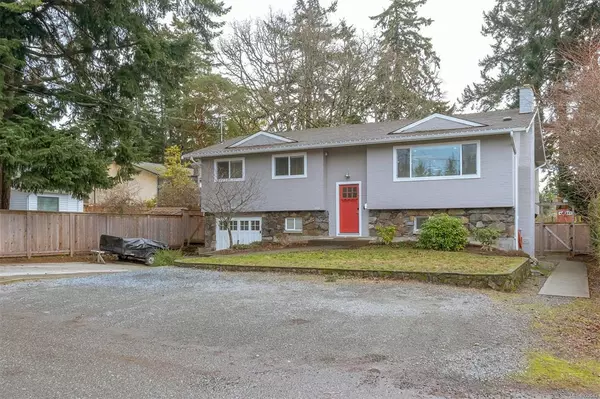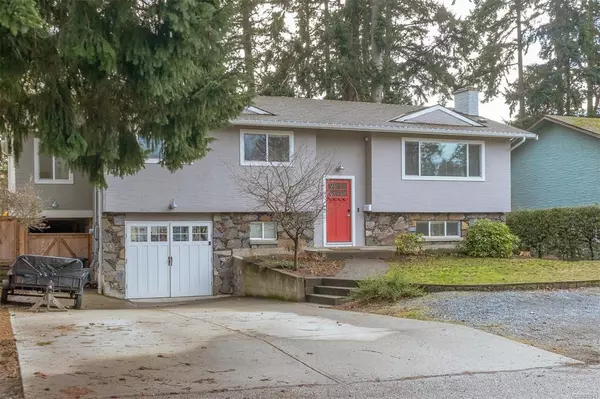For more information regarding the value of a property, please contact us for a free consultation.
605 Eiderwood Pl Colwood, BC V9C 2L1
Want to know what your home might be worth? Contact us for a FREE valuation!

Our team is ready to help you sell your home for the highest possible price ASAP
Key Details
Sold Price $1,075,000
Property Type Single Family Home
Sub Type Single Family Detached
Listing Status Sold
Purchase Type For Sale
Square Footage 2,438 sqft
Price per Sqft $440
MLS Listing ID 922043
Sold Date 04/28/23
Style Split Entry
Bedrooms 5
Rental Info Unrestricted
Year Built 1974
Annual Tax Amount $3,975
Tax Year 2022
Lot Size 8,276 Sqft
Acres 0.19
Lot Dimensions 65 ft wide x 126 ft deep
Property Description
If you think you've seen it all, guess again. This incredibly renovated home must be seen to be appreciated. The main level features an open-concept kitchen w/skylight, a living room w/wood burning fireplace, a dining room, and a family room that leads to the deck is a fantastic space to entertain. Primary bedroom with a dream walk-in closet that leads to a den and out to the deck, 2 more bedrooms, 5pc bathroom, and laundry room finish off the main level. The lower level has a mud/storage room w/pet washing station that leads to your single-car garage. Access to the large legal one-bedroom suite with in-suite laundry, and a 4 pc bath is at the rear of the home. Fully fenced backyard. Too many upgrades to list here. See the upgrades list available. Everything in this home has been updated, replaced, or new! This truly is a gem of a home.
Location
Province BC
County Capital Regional District
Area Co Wishart North
Direction North
Rooms
Other Rooms Storage Shed
Basement Finished
Main Level Bedrooms 4
Kitchen 2
Interior
Interior Features Dining/Living Combo, Eating Area
Heating Baseboard, Electric, Wood
Cooling None
Fireplaces Number 2
Fireplaces Type Living Room
Fireplace 1
Appliance Dishwasher, F/S/W/D
Laundry In House
Exterior
Exterior Feature Balcony/Patio, Fencing: Full
Garage Spaces 1.0
Roof Type Asphalt Shingle
Parking Type Driveway, Garage, RV Access/Parking
Total Parking Spaces 6
Building
Lot Description Cul-de-sac, Level, Rectangular Lot
Building Description Frame Wood,Stucco, Split Entry
Faces North
Foundation Poured Concrete
Sewer Septic System
Water Municipal
Architectural Style West Coast
Additional Building Exists
Structure Type Frame Wood,Stucco
Others
Tax ID 002-757-567
Ownership Freehold
Pets Description Aquariums, Birds, Caged Mammals, Cats, Dogs
Read Less
Bought with eXp Realty
GET MORE INFORMATION





