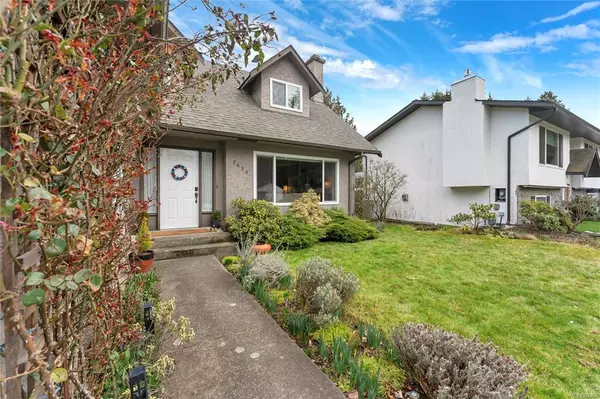For more information regarding the value of a property, please contact us for a free consultation.
7639 Sigmar Pl Central Saanich, BC V8M 1N3
Want to know what your home might be worth? Contact us for a FREE valuation!

Our team is ready to help you sell your home for the highest possible price ASAP
Key Details
Sold Price $996,000
Property Type Single Family Home
Sub Type Single Family Detached
Listing Status Sold
Purchase Type For Sale
Square Footage 2,249 sqft
Price per Sqft $442
MLS Listing ID 924932
Sold Date 04/28/23
Style Main Level Entry with Upper Level(s)
Bedrooms 3
Rental Info Unrestricted
Year Built 1979
Annual Tax Amount $4,183
Tax Year 2022
Lot Size 7,405 Sqft
Acres 0.17
Property Description
AO in place. Subjects due off Mar 28th. Welcome home to this charming 3-bedroom house situated on a quiet cul-de-sac in Central Saanich. Structurally sound and offering over 2200sqft of living space, you're immediately welcomed by a bright main-level, exposed to an abundant amount of natural light throughout the day. From the living and dining area, step out onto the peaceful south-facing deck and spacious backyard complete with a large shed and garden beds; satisfying any green thumb. You'll also find a kitchen that features premium stainless steel appliances including an induction range, an expansive family room with a comforting wood/pellet burning stove for added warmth in the colder months, and heated tile flooring in the updated main-floor bathroom. Upstairs hosts 2 large bedrooms & an additional 4-piece bathroom. Other updates include replacing windows in 2012 and newer paint. And there's extra storage! Only steps to Centennial park and a short drive or walk to Saanichton Plaza!
Location
Province BC
County Capital Regional District
Area Cs Saanichton
Direction North
Rooms
Basement None
Main Level Bedrooms 1
Kitchen 1
Interior
Interior Features Dining/Living Combo, Soaker Tub
Heating Baseboard, Electric
Cooling None
Flooring Carpet, Laminate, Tile, Vinyl
Fireplaces Number 2
Fireplaces Type Electric, Family Room, Insert, Living Room, Pellet Stove, Wood Burning
Fireplace 1
Window Features Screens,Vinyl Frames,Window Coverings
Appliance Dishwasher, F/S/W/D, Microwave, Oven/Range Electric, Range Hood
Laundry In House
Exterior
Exterior Feature Balcony/Deck
Roof Type Fibreglass Shingle
Parking Type Driveway
Total Parking Spaces 3
Building
Building Description Insulation: Ceiling,Insulation: Walls,Stucco, Main Level Entry with Upper Level(s)
Faces North
Foundation Poured Concrete
Sewer Sewer To Lot
Water Municipal
Additional Building None
Structure Type Insulation: Ceiling,Insulation: Walls,Stucco
Others
Tax ID 001-283-189
Ownership Freehold
Acceptable Financing Purchaser To Finance
Listing Terms Purchaser To Finance
Pets Description Aquariums, Birds, Caged Mammals, Cats, Dogs
Read Less
Bought with eXp Realty
GET MORE INFORMATION





