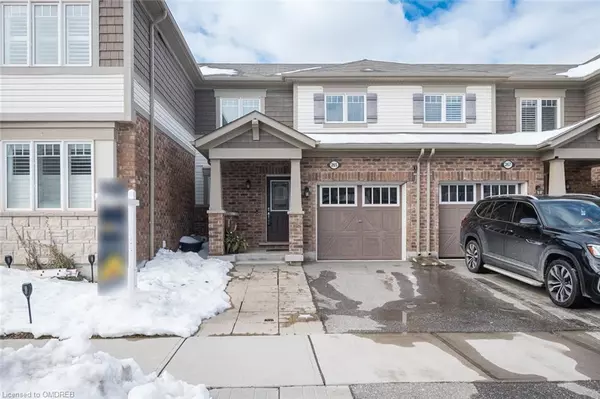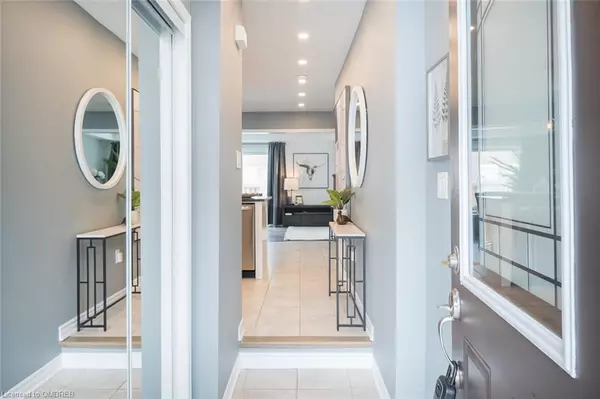For more information regarding the value of a property, please contact us for a free consultation.
265 Reis Place Milton, ON L9E 0B1
Want to know what your home might be worth? Contact us for a FREE valuation!

Our team is ready to help you sell your home for the highest possible price ASAP
Key Details
Sold Price $880,000
Property Type Townhouse
Sub Type Row/Townhouse
Listing Status Sold
Purchase Type For Sale
Square Footage 1,290 sqft
Price per Sqft $682
MLS Listing ID 40382567
Sold Date 03/13/23
Style Two Story
Bedrooms 3
Full Baths 1
Half Baths 1
Abv Grd Liv Area 1,290
Originating Board Oakville
Year Built 2016
Annual Tax Amount $3,102
Property Description
Just move in and enjoy this modern townhome…
This modern townhouse is a sought-after residence for those who value both comfort and convenience. Offering easy commuting access, close to schools, parks, and shopping. Bonus: extended driveway with patio stones.
The spacious kitchen is a chef's dream with ample counter space, stainless steel appliances, undermounted lighting, tiled backsplash, and crisp white cabinets that provide plenty of storage. The clean lines and open design of the space makes it a perfect place for entertaining guests or just relaxing with the family. Pot lights and upgraded lighting add a touch of sophistication, providing just the right amount of illumination. The easy to care for laminate flooring and neutral palette creates a warm and inviting ambiance.
Upstairs, enjoy a primary suite that has a walk-in closet with custom organizer and convenient semi-ensuite access to the main bathroom. This home is an ideal choice for anyone looking to simplify their daily routine while enjoying a high-quality lifestyle.
Location
Province ON
County Halton
Area 2 - Milton
Zoning RMD1*207
Direction HWY 25 - ETHERIDGE - CLITHEROW - REIS
Rooms
Basement Full, Unfinished, Sump Pump
Kitchen 1
Interior
Interior Features Rough-in Bath
Heating Forced Air, Natural Gas
Cooling Central Air
Fireplace No
Window Features Window Coverings
Appliance Dishwasher, Dryer, Microwave, Stove, Washer
Laundry Lower Level
Exterior
Parking Features Attached Garage, Garage Door Opener, Asphalt
Garage Spaces 1.0
Roof Type Asphalt Shing
Lot Frontage 23.0
Lot Depth 80.25
Garage Yes
Building
Lot Description Urban, Other
Faces HWY 25 - ETHERIDGE - CLITHEROW - REIS
Foundation Poured Concrete
Sewer Sewer (Municipal)
Water Municipal-Metered
Architectural Style Two Story
Structure Type Brick, Vinyl Siding
New Construction No
Others
Tax ID 250812514
Ownership Freehold/None
Read Less




